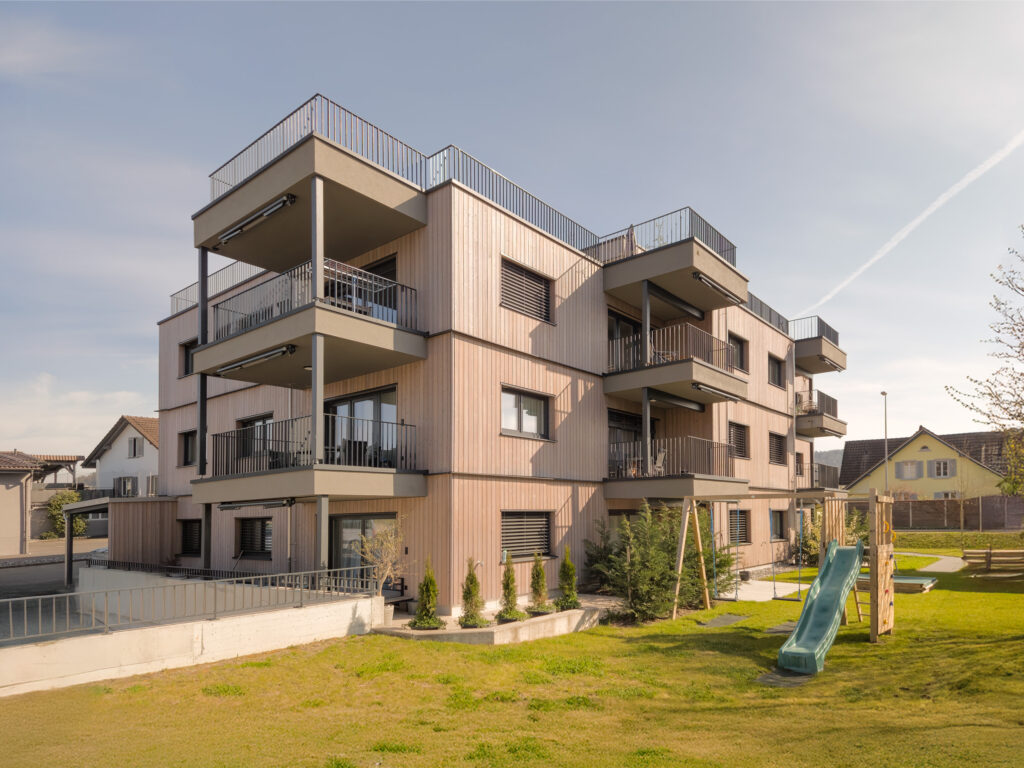How Do You Prepare a Building Site for Timber Frame Houses?
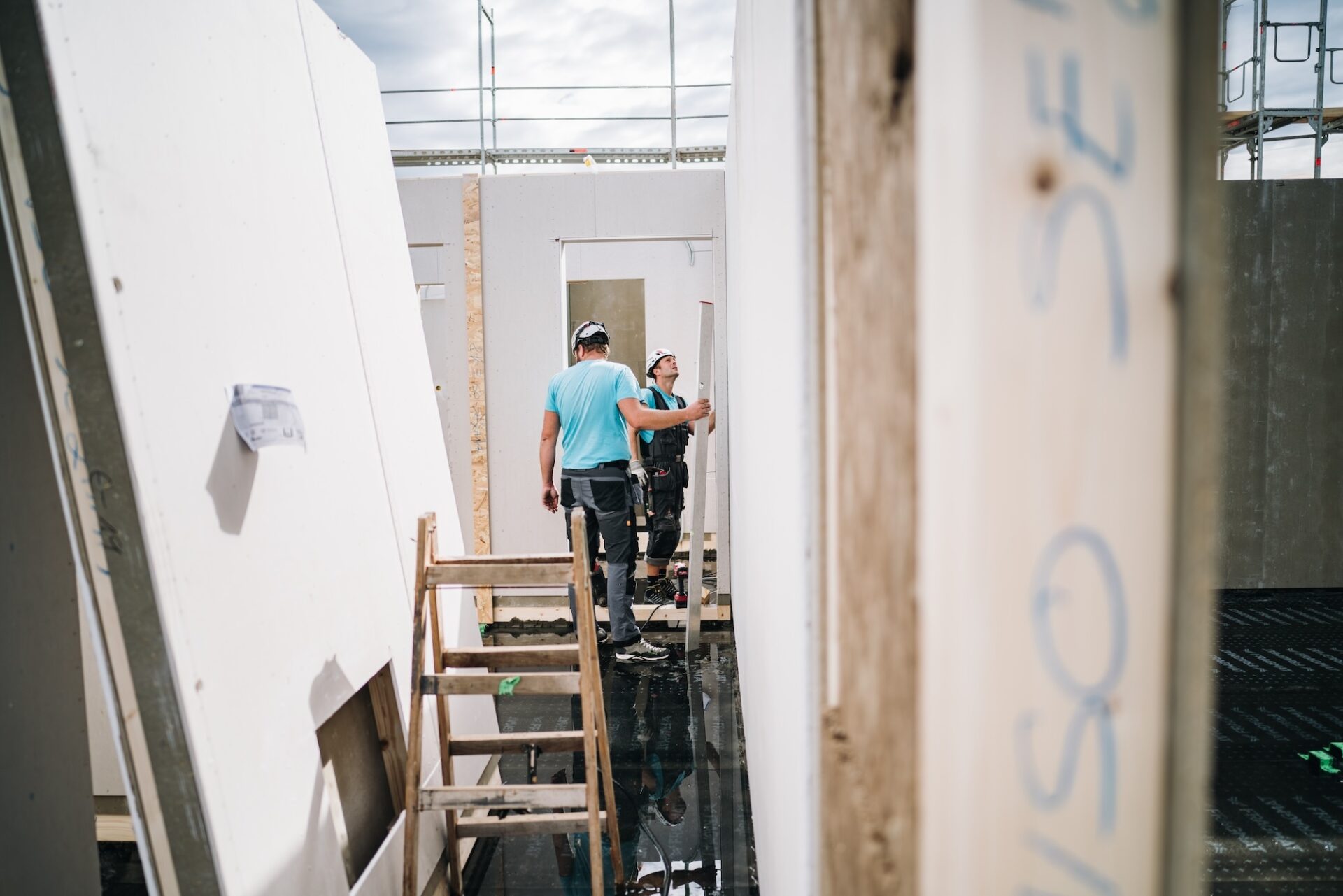
Foundation for a Timber Frame House
Even prefabricated houses need a cement foundation to support themselves. The foundation can be made in different ways, usually, it is made of reinforced concrete. The foundation must dry well before assembly, so we suggest that it is finished at least 28 days earlier. That’s why I usually ask the end customer to provide me with photographic documentation.
The size of the foundation is indicated on the project, but we know that in reality there are always discrepancies.
The maximum height tolerance for the stalls is +/- 1cm. This is because the prefabricated walls are attached to the foundation with anchors and they have statically limits in height. It is also important that the foundation is waterproofed!
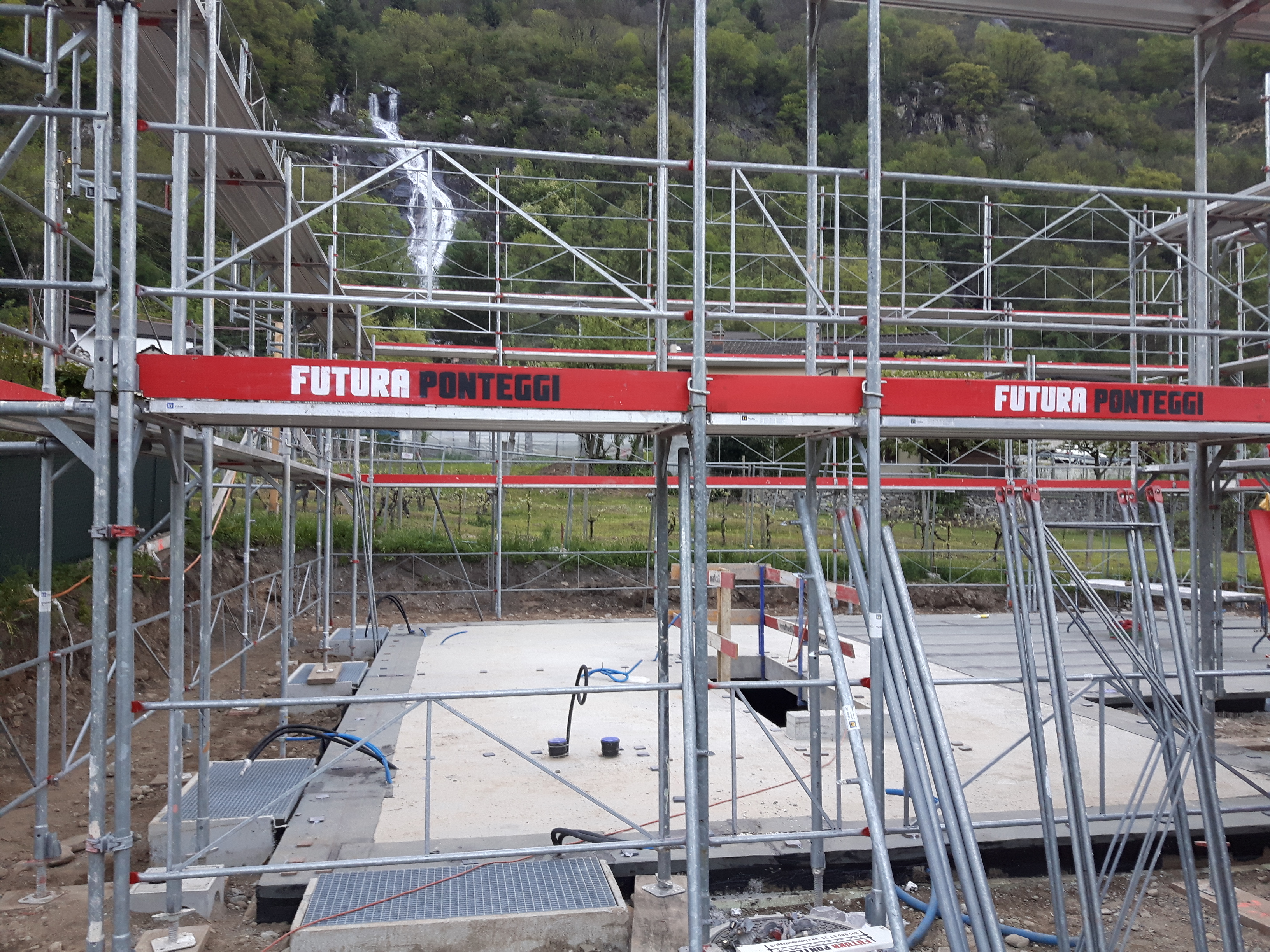
Reinforced concrete foundation with scaffolding.
Space for Delivert Trucks
It is very important that when trucks with walls arrive at the construction site, they have space to maneuver and park the closest to the foundation of the house being assembled. The trucks usually used for transport are truck size: 15m length. So we suggest ensuring a minimum passage height of 4. 20m, width 3. 20m and length 16m.
Remove or move any obstructions such as electricity or telephone cables, trees, and shrubs to leave enough space for trucks and also for wall or roof storage.
I would also remind you that trucks can weigh up to 24 tonnes, so the ground must already be prepared for these heavy goods vehicles. It’s usually done under a gravel pitch.
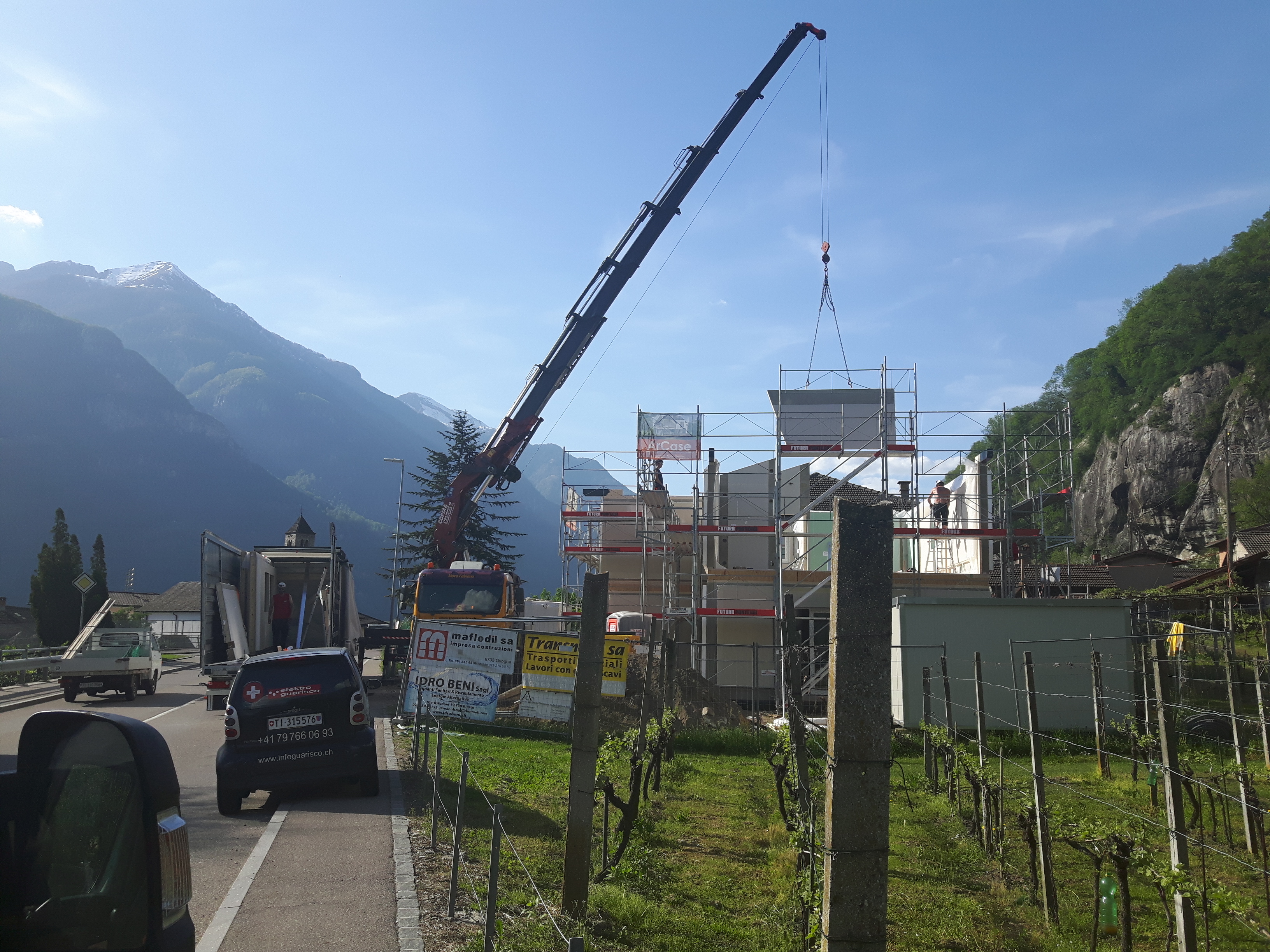
Road closure and assembly with crane.
Truck / Crane for Wooden House Assembly
For lifting the prefabricated timber frame elements, which can weigh up to 2 tons, you will need a crane. You can use a construction crane or even a crane truck. The 15-metre long arm must have a capacity of at least 2 tonnes, although this is very much dependent on the project in question. If there is a construction crane provide solid support on the ground.
Space for Building Materials
Along with the walls, ceilings, and roof, the house is also provided with many building elements, for which it is necessary to provide space where to place them. For this reason, we suggest having a place near the stage prepared to support elements at least 14m long and at least 6m wide. We also suggest that this soil be either crushed gravel or concrete. If there is a road nearby and the customer does not have the necessary space for support or the parking of the truck, the road must be closed in time for the assembly to take place.
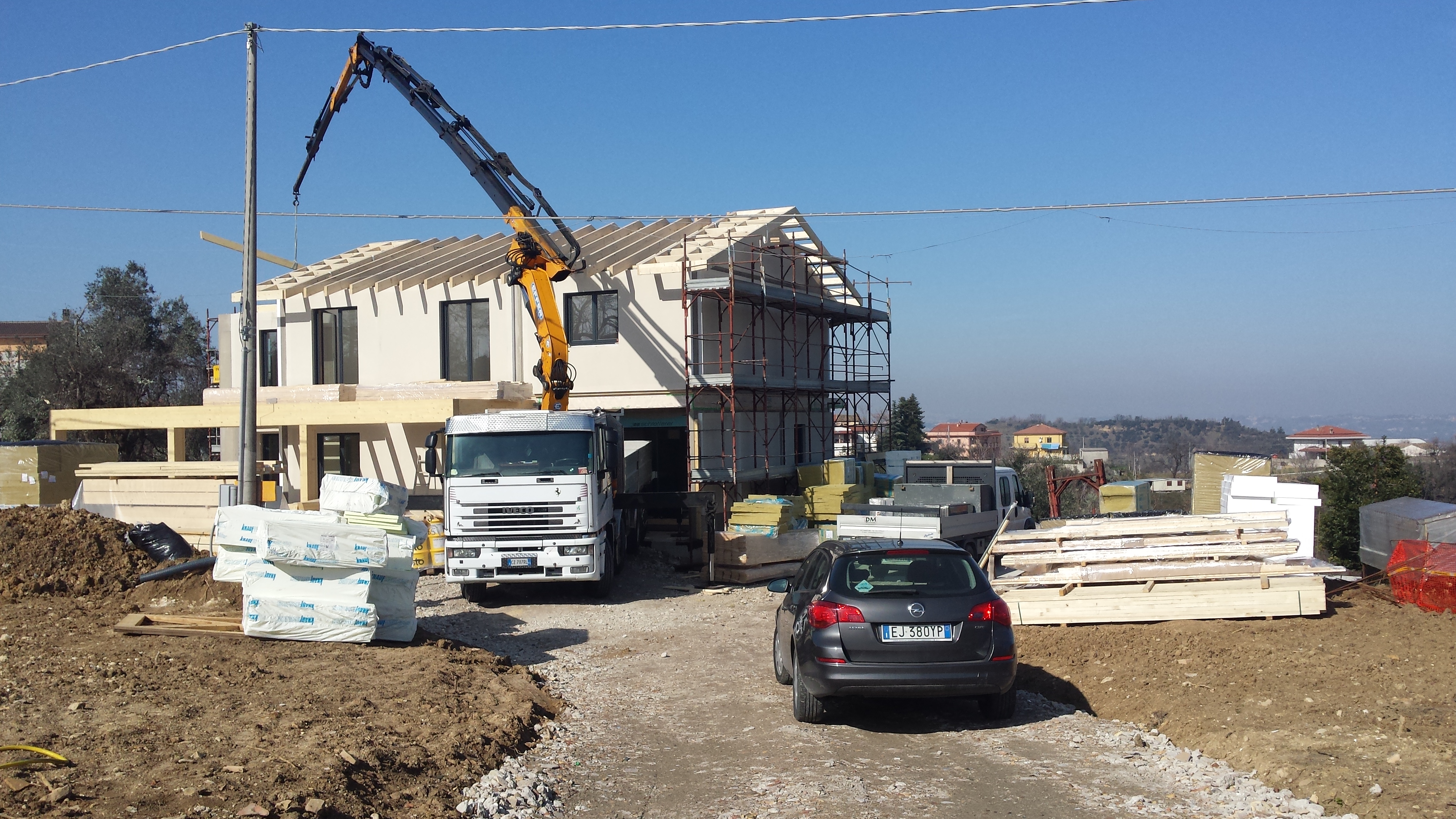
Building materials in different parts of the construction site.
CONSTRUCTION FENCE
Coustruction Fence
The territory around the building shall be fenced. This is a mandatory requirement to guarantee occupational safety. The height shall be at least 2 metres and the gates necessary for the passage of heavy goods vehicles shall also be provided.
Wooden House Assembly: What if it Rains or Snows?
Prefabricated wooden houses can be assembled all months of the year. Sometimes it happens that it may rain or snow during assembly. In these cases, it is necessary to stop the assembly and close the elements with suitable sheets.
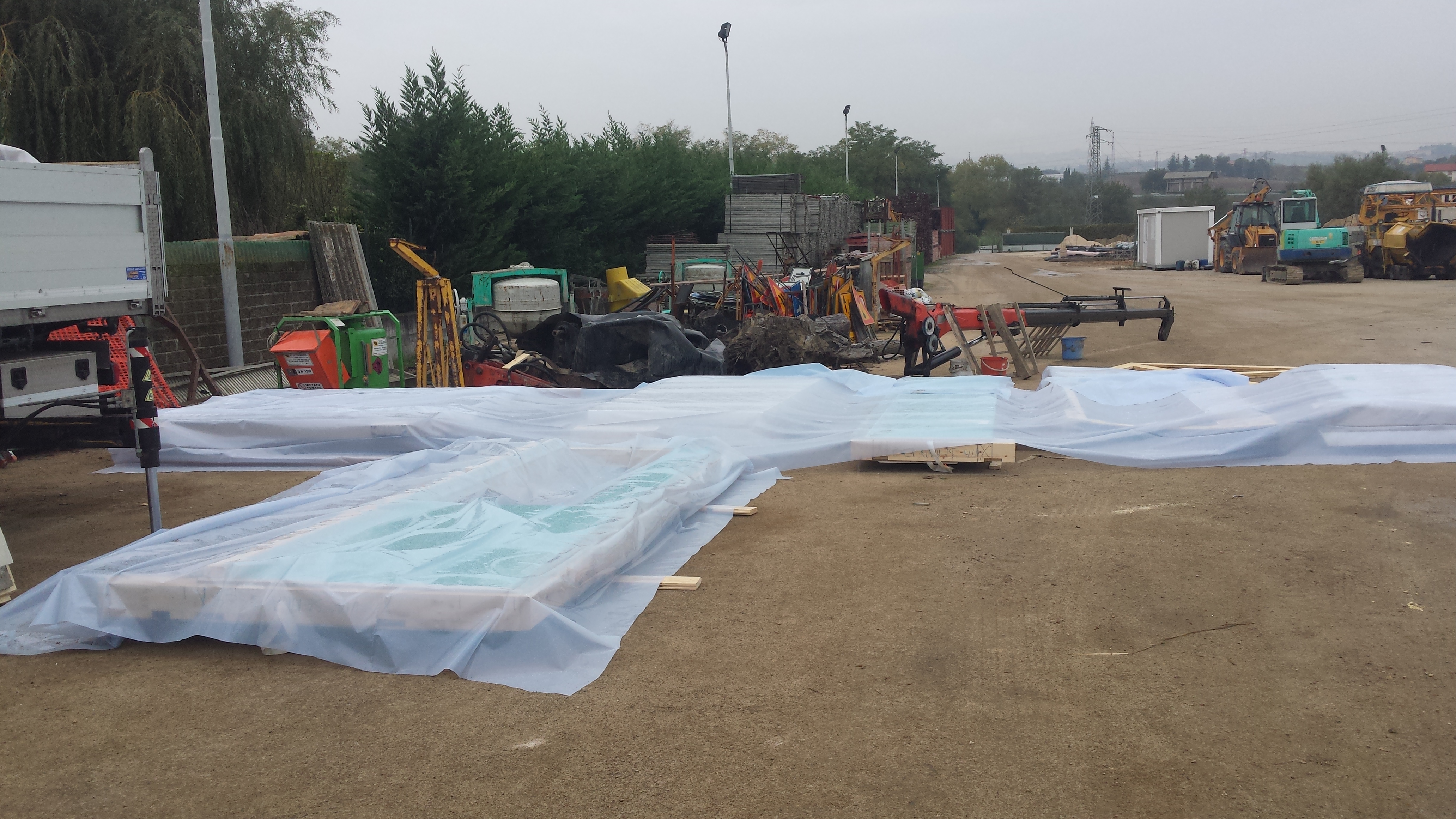
Covering with PVC sheets of prefabricated walls during rain.
