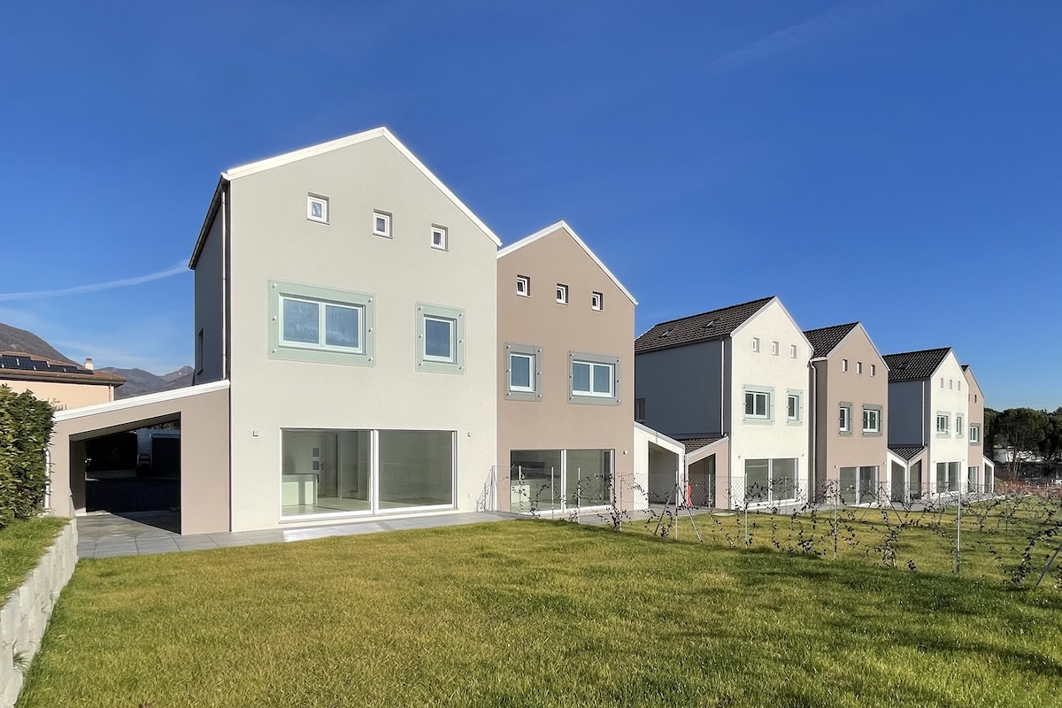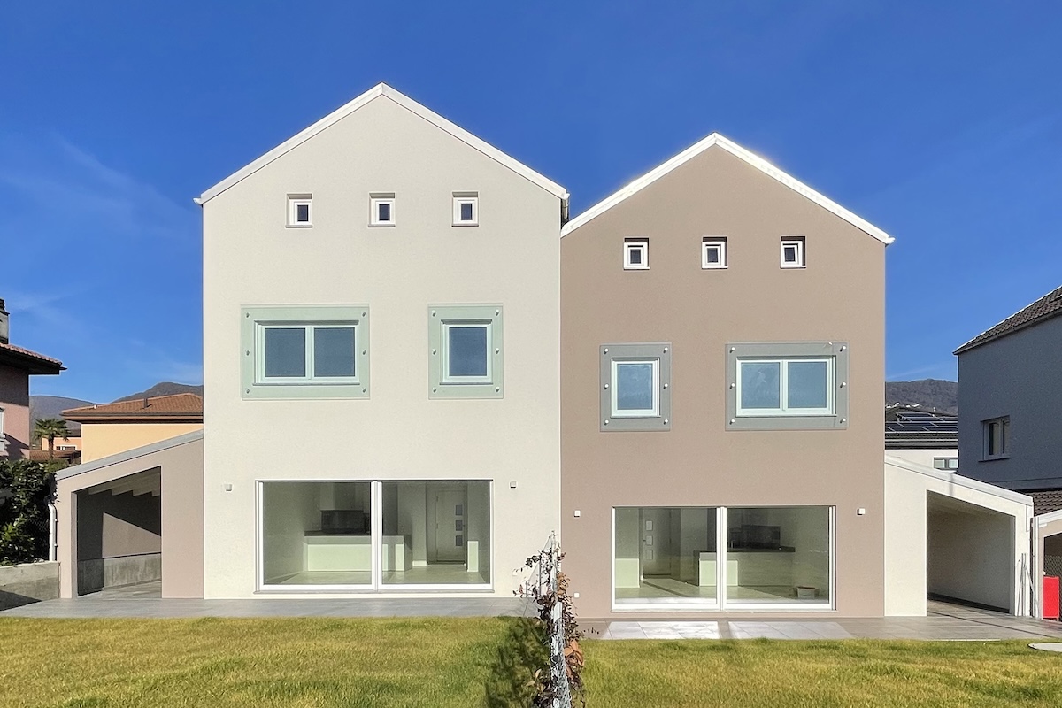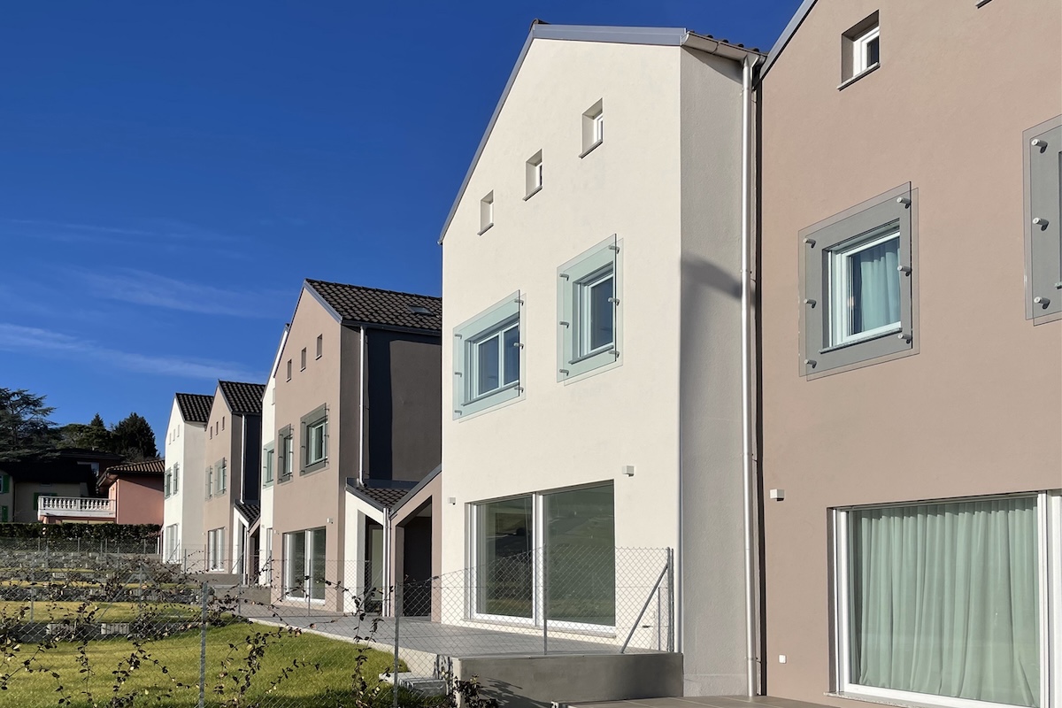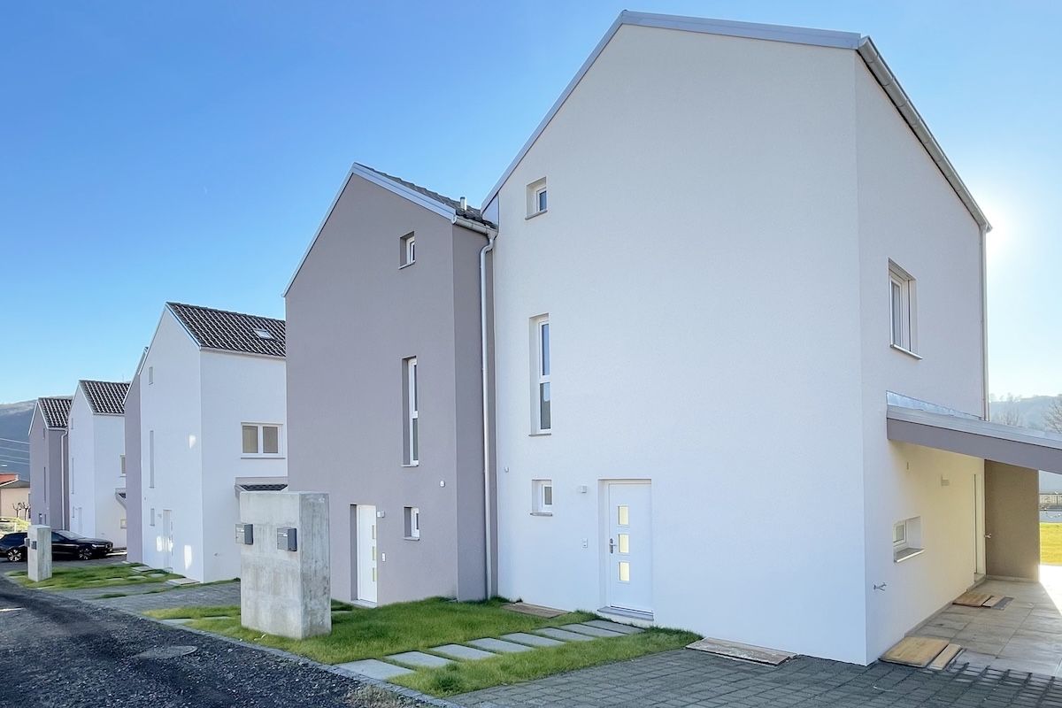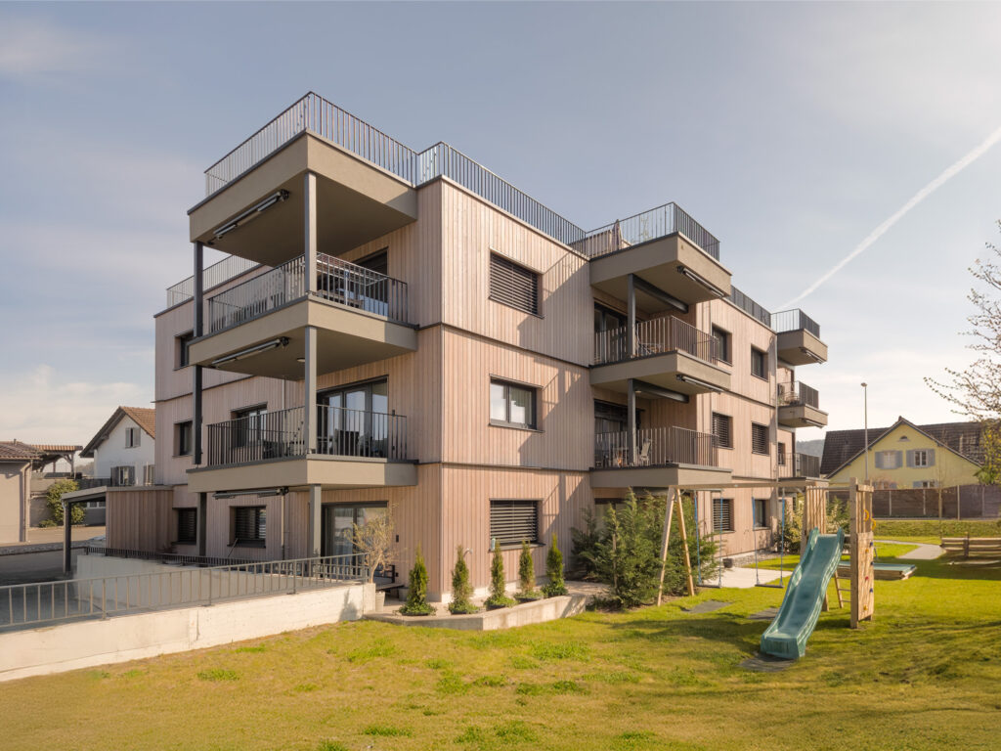Use
residential
Year
2021
Location
Ticino, Switzerland
Size
1,050 m2
Six row houses combine minimalist architecture with a functional floor plan, ensuring a comfortable and energy-efficient living.
Architectural Features
- Light, neutral-toned facades create a modern and sophisticated aesthetic.
- A gable roof design maintains harmony with the local architectural style.
- Expansive panoramic glass surfaces on the ground floor provide ample natural light and a seamless connection to the garden.
- Carports adjacent to the houses offer covered parking and can also serve as covered outdoor terraces.
Interior Layout
The ground floor features an open plan living area, integrating the kitchen, dining, and living room. The upper floors are dedicated to bedrooms and bathrooms, with strategically placed smaller windows to enhance privacy.
Built with high-quality materials, these homes incorporate advanced energy-efficient solutions, optimizing energy consumption and reducing heating and cooling costs while ensuring a high standard of living year-round.
