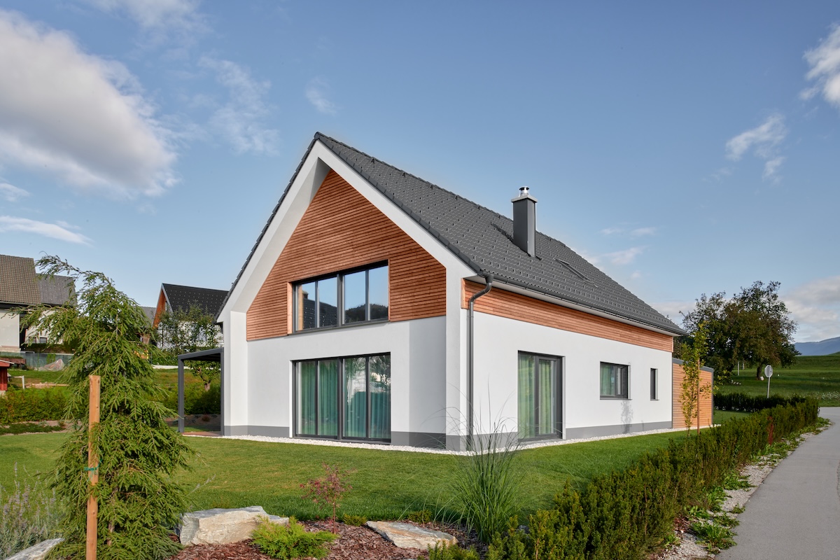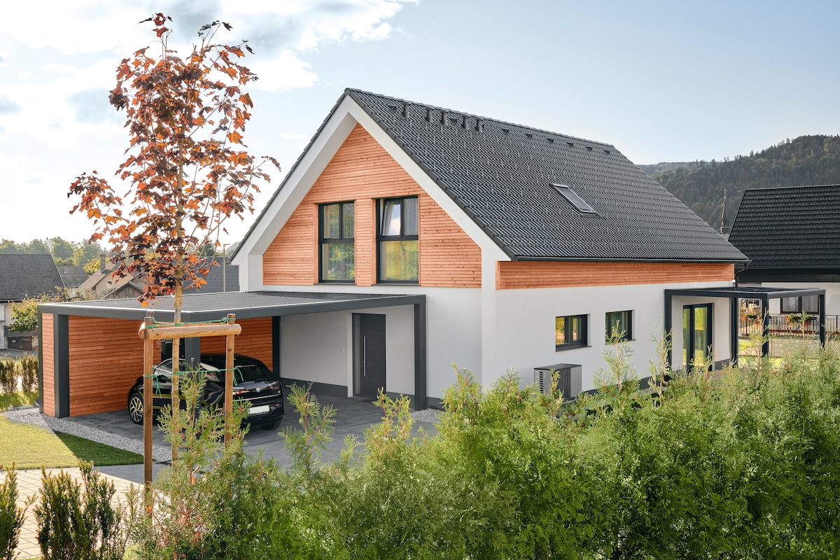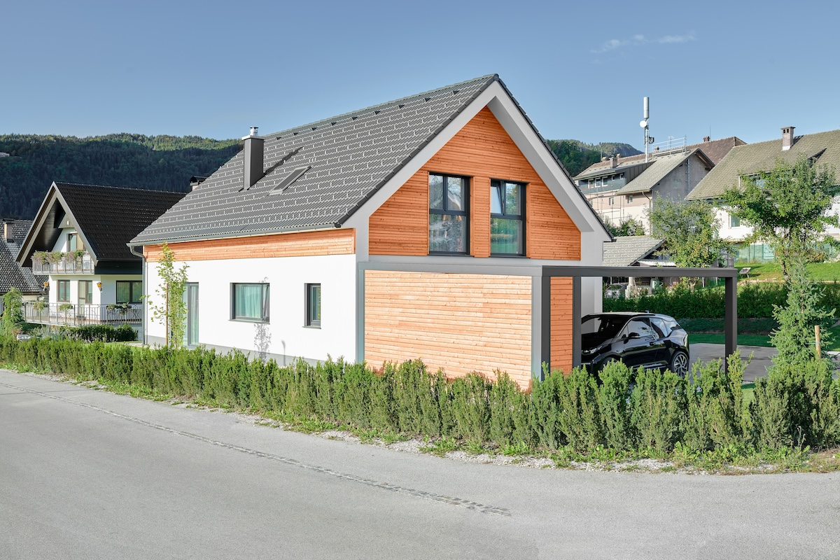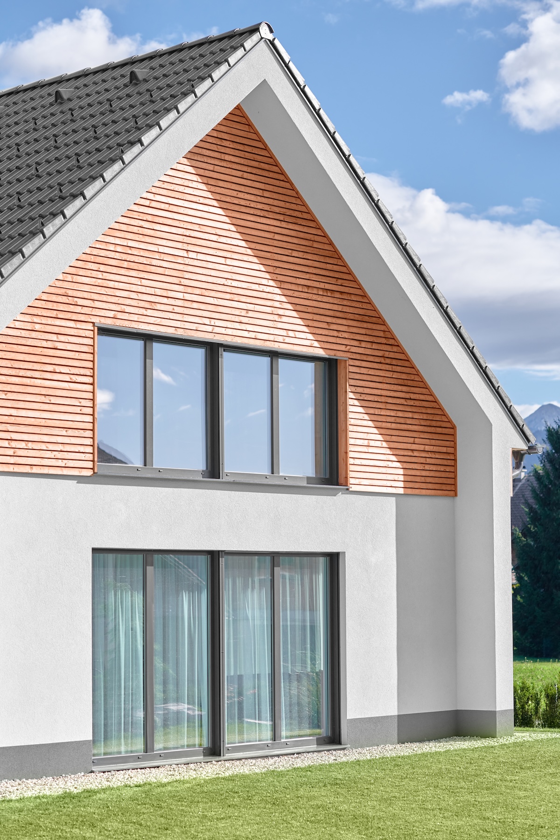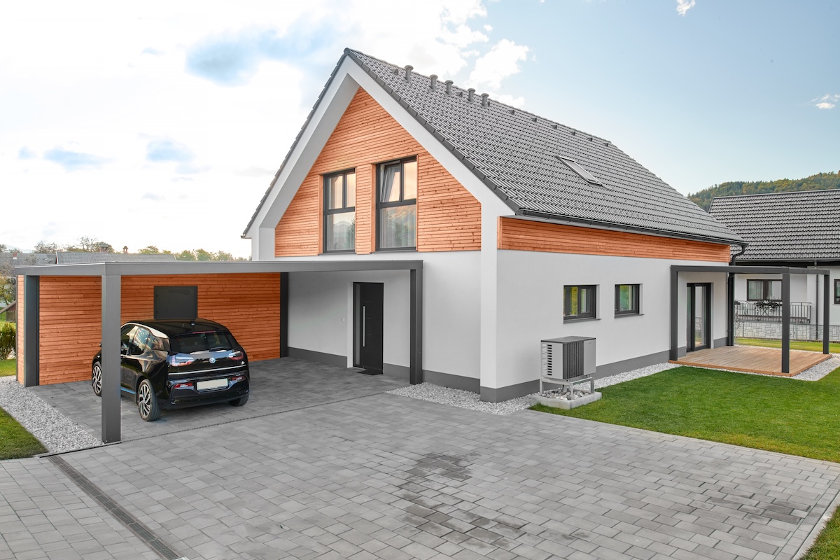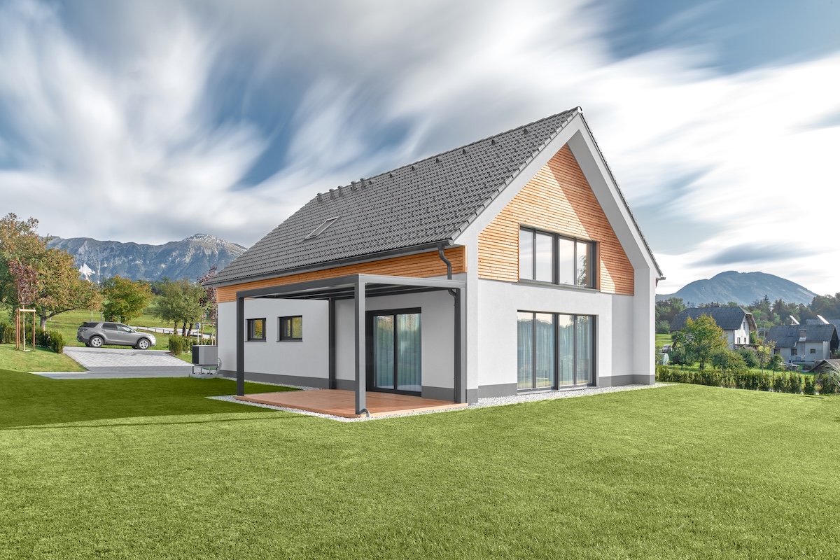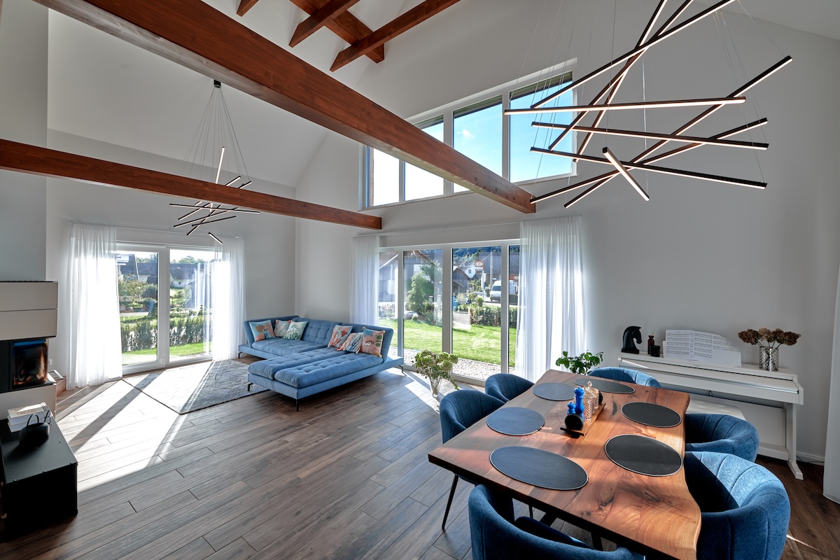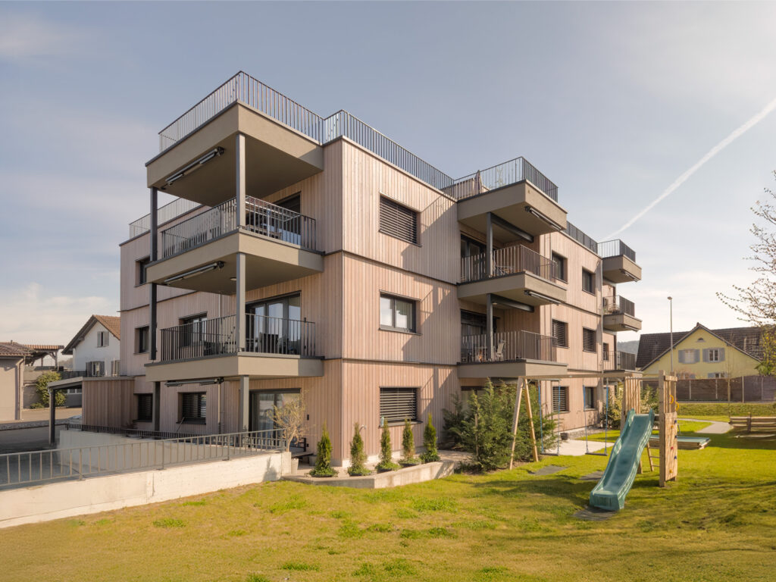Use
Year
Location
This charming wooden house is based on the popular Prima single-story model, but has been customized to meet the specific preferences of the client. The main adaptation is the expansion of the living space into the loft, where two spacious rooms and an additional WC enhance the functionality of the floor plan.
Bright and open living space
The ground floor impresses with its open-concept and bright living area, extending all the way to the roof ridge. Large glass surfaces allow plenty of natural light, while the exposed wooden beams create a warm and inviting ambiance. In addition to the central living area, the ground floor includes a master bedroom, bathroom, and technical room, ensuring an efficient layout for everyday living.
Timeless wooden façade
The façade, made of larch wood, emphasizes the natural character of the house while ensuring long-term durability with minimal maintenance requirements. Short roof overhangs contribute to the modern architectural appeal, striking a perfect balance between traditional and contemporary design elements.
