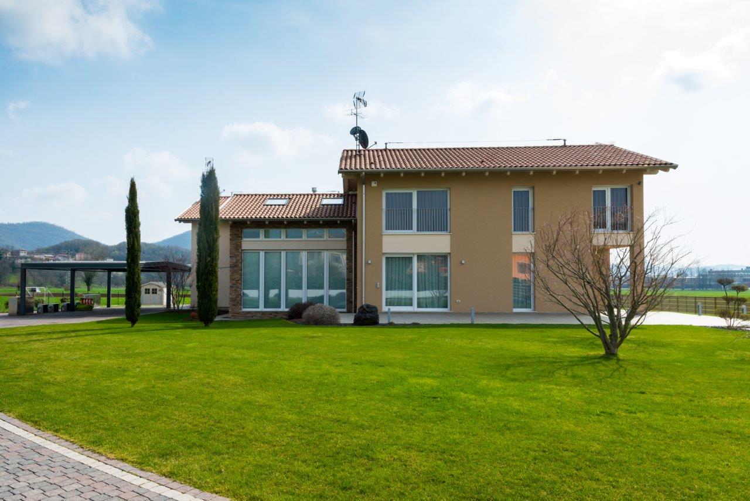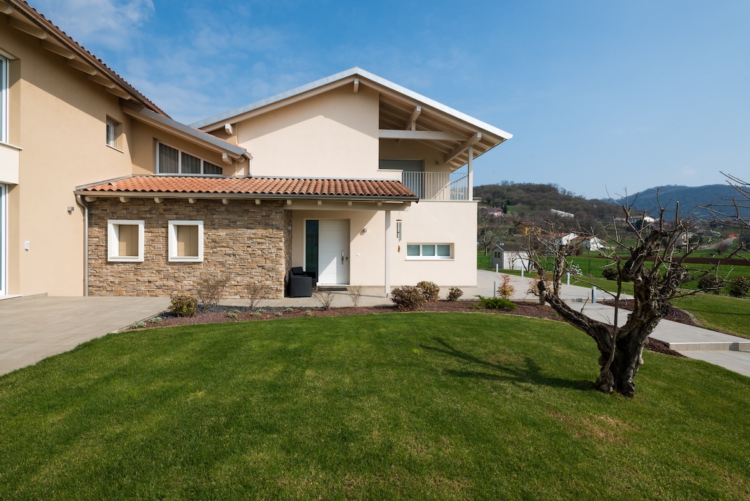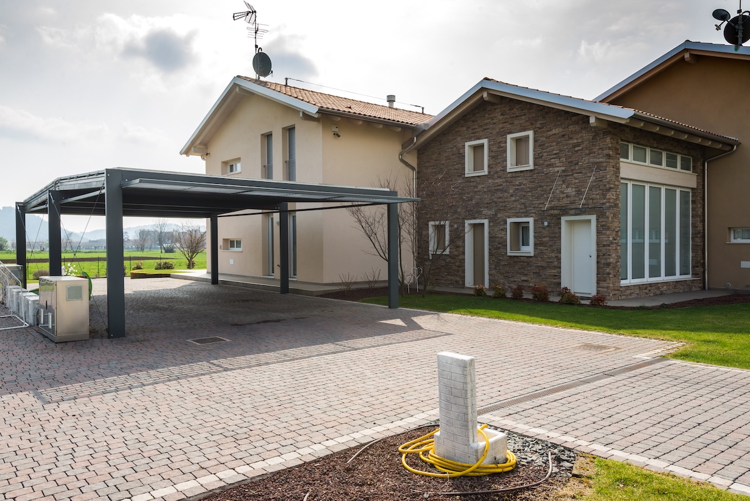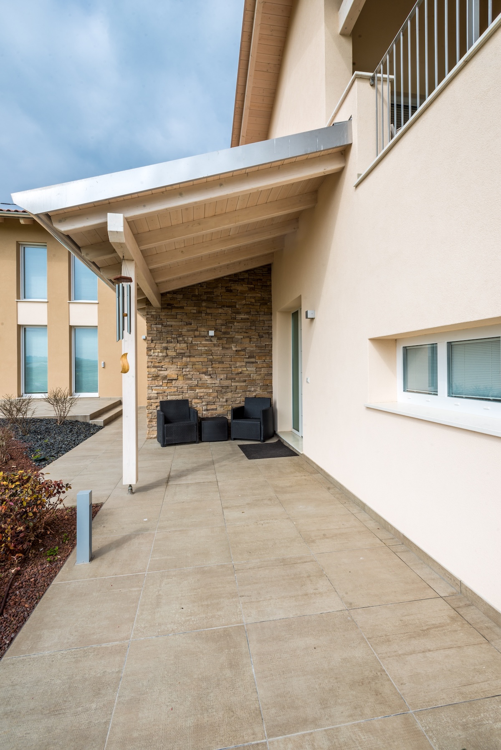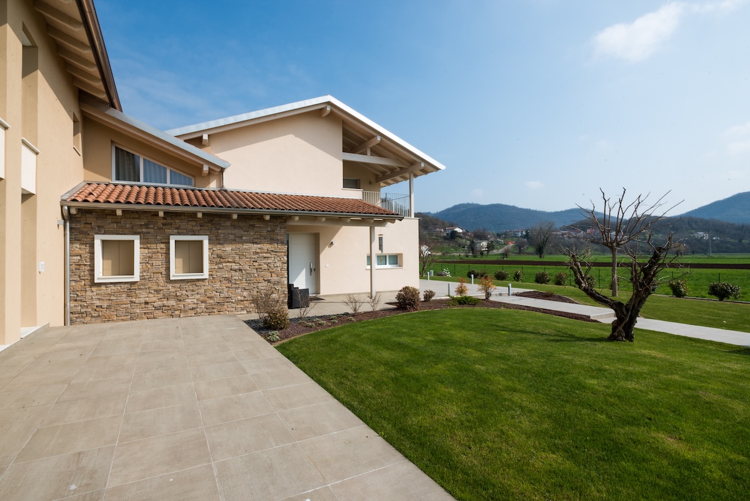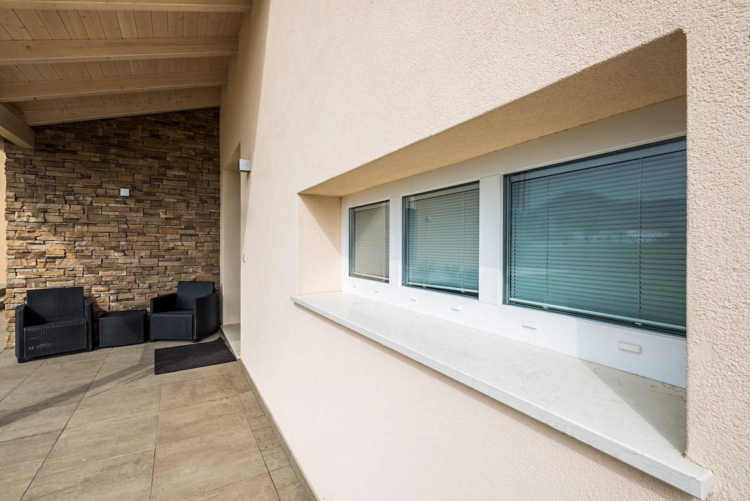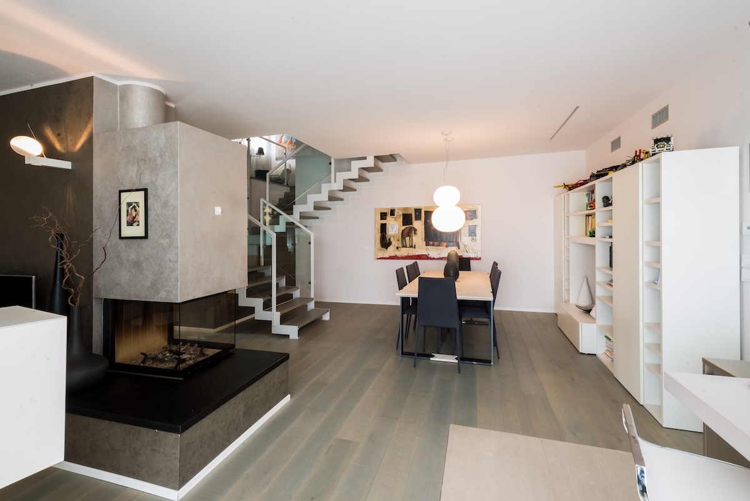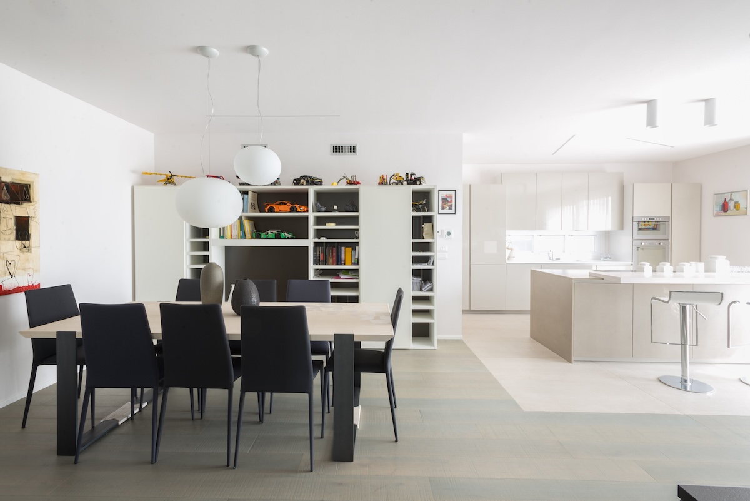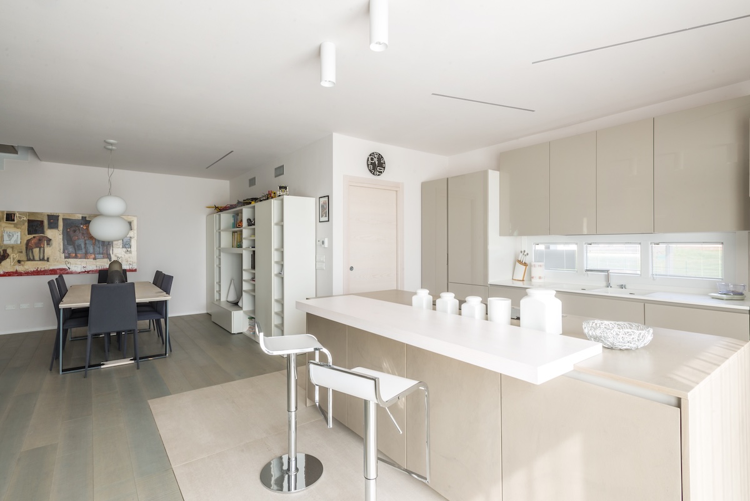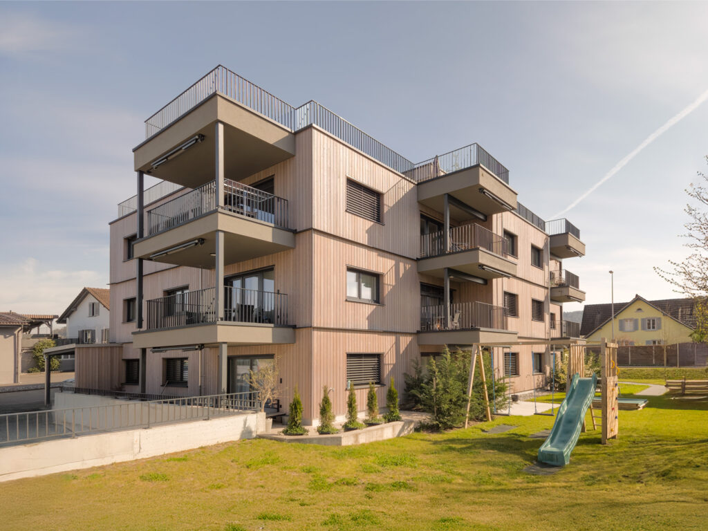Use
Year
Location
Size
This house combines traditional elements of Italian architecture with modern construction solutions. Its dynamic design, consisting of three interconnected units, ensures efficient spatial organization and flexibility tailored to the investor’s needs.
The two-story building features thoughtfully designed facades that maximize natural light. Expansive glass surfaces extending to the roof ridge illuminate the interiors and create a seamless connection between indoor and outdoor spaces. The façade combines classic plastered surfaces with stone elements, giving the house a distinctive architectural character typical of Italian homes.
The wooden roof structure enhances thermal insulation and energy efficiency. Built according to low-energy standards, the house ensures minimal energy consumption for heating and cooling.
The floor plan allows for customization, offering the possibility of two separate residential units or a single, larger living space. The interior layout is designed for adaptability, making it easy to accommodate specific investor requirements.
