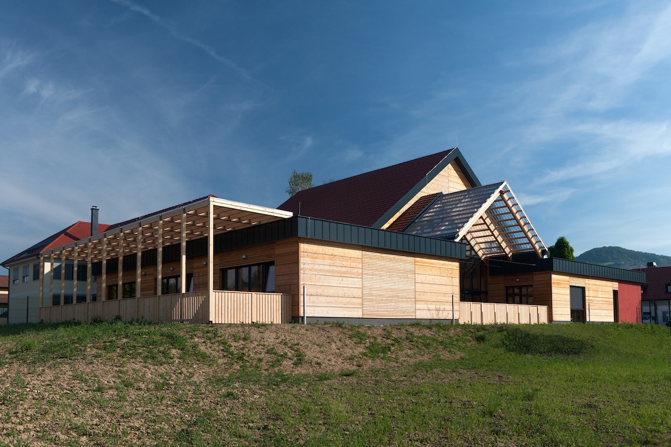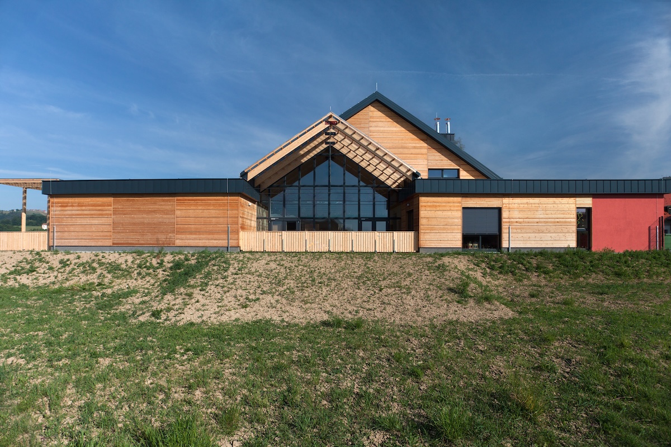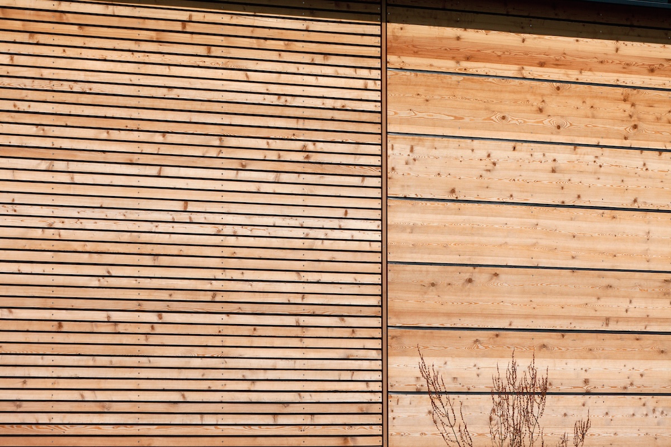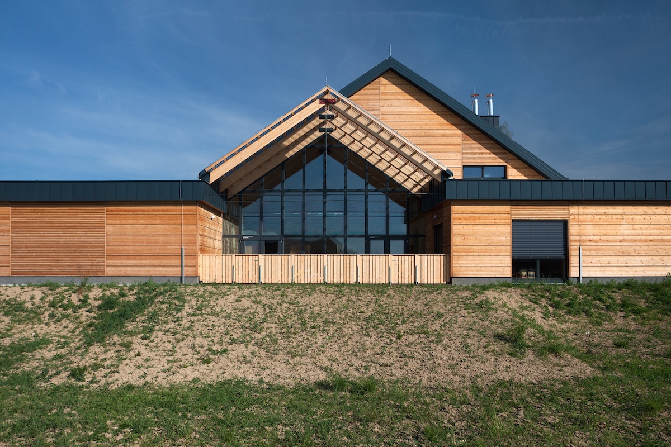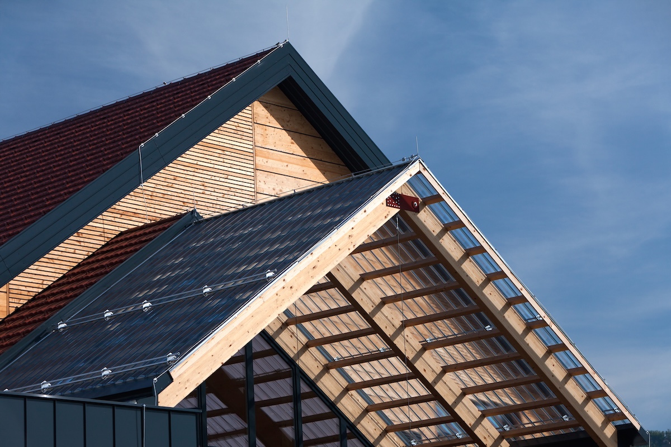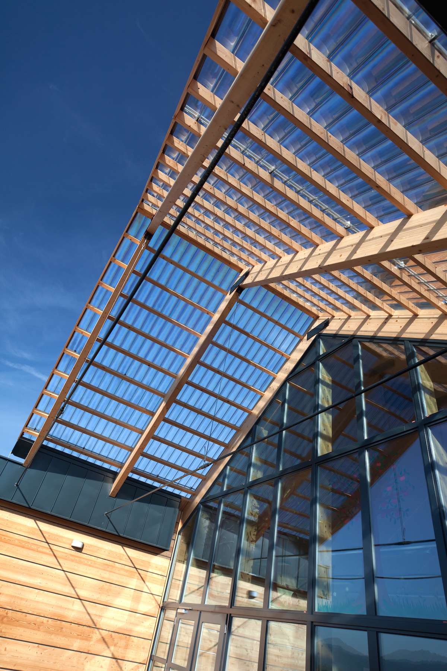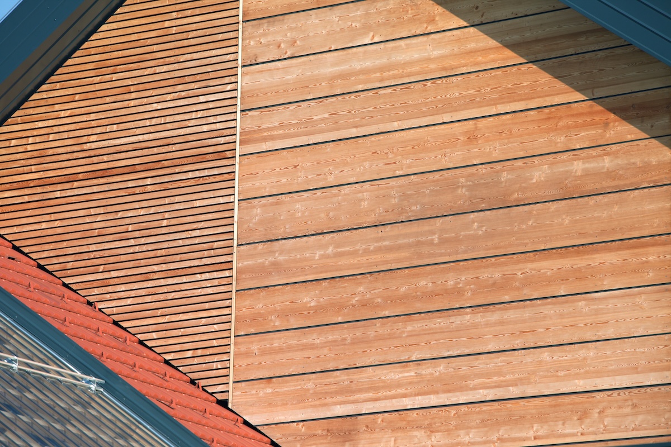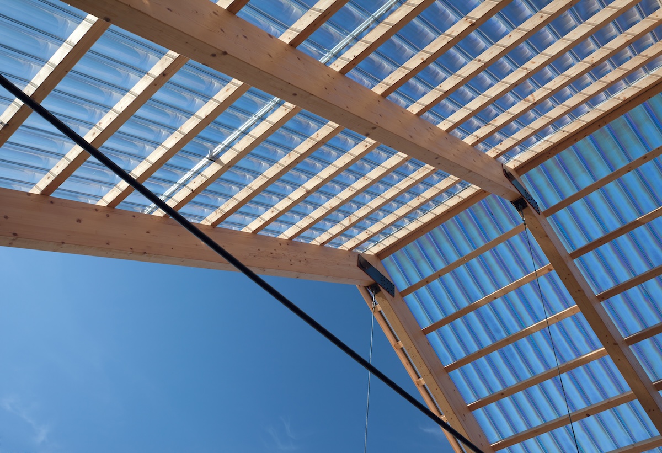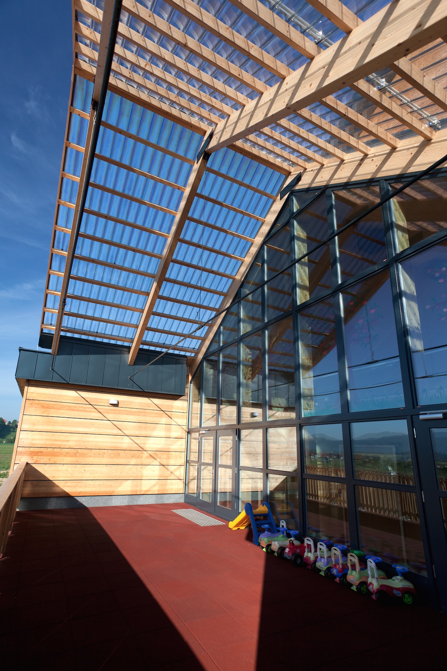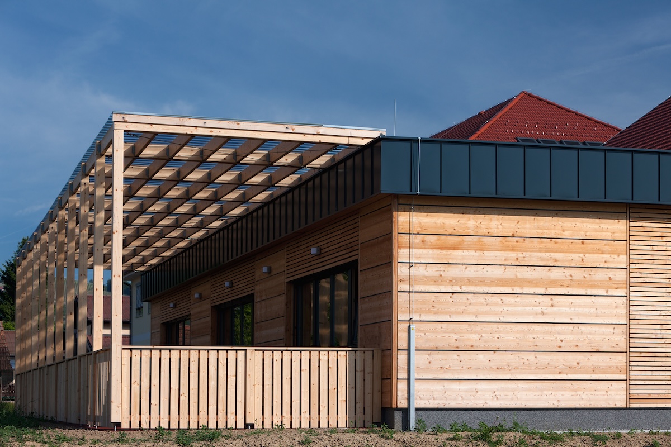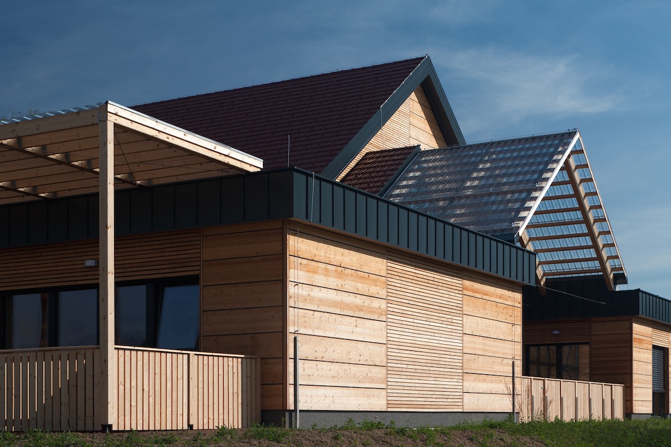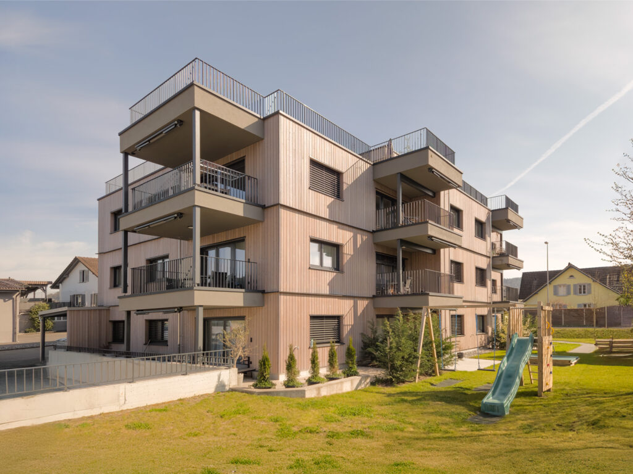Use
Year
Location
Size
This low-energy timber kindergarten is designed for optimal energy efficiency, sustainability, and indoor comfort. Constructed with natural, eco-friendly materials, it demonstrates the potential of sustainable public buildings while creating a healthy and inspiring learning environment for children.
Architectural concept and functional design
The kindergarten features a central volume with a gabled roof, complemented by playrooms with flat-roof extensions. Each playroom has a covered outdoor terrace, ensuring year-round outdoor activities. A spacious multipurpose hall extends up to 12.4 meters in height and offers flexibility for various activities.
To enhance daylight utilization and energy efficiency, the building is strategically oriented, creating bright and inviting indoor spaces. Thoughtful spatial planning ensures optimal functionality:
- Ground floor – Four playrooms, a distribution kitchen, and a double-height central area with administrative and service spaces.
- Upper floor – Additional storage and technical areas.
- Flexible layout – Open-plan areas and natural ventilation promote air circulation and enhanced indoor comfort.
Energy efficiency and sustainability
Designed to minimize environmental impact, the kindergarten integrates advanced energy-efficient technologies:
- Biomass heating system supplying heating, hot water, and summer cooling.
- Highly insulated building envelope, ensuring low energy consumption and long-term cost savings.
- Jelovica Termo construction system, achieving exceptional thermal performance (0.11–0.12 W/m²K).
- Triple-glazed wooden windows, improving thermal insulation and reducing energy losses.
A scalable model for future kindergartens
This kindergarten serves as a model, adaptable to various community needs. Its modular architectural design allows for expansion from four to up to 20 units, making it a scalable and efficient solution for modern educational buildings.
