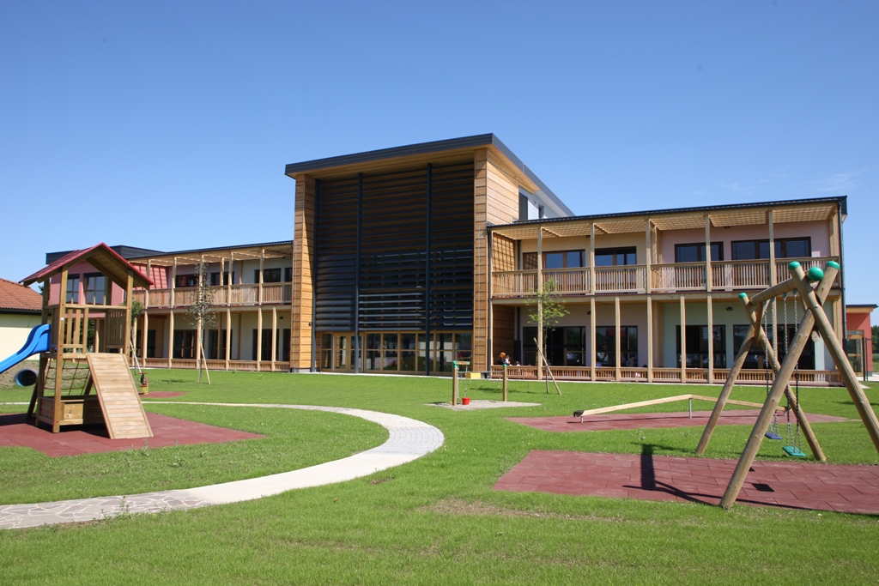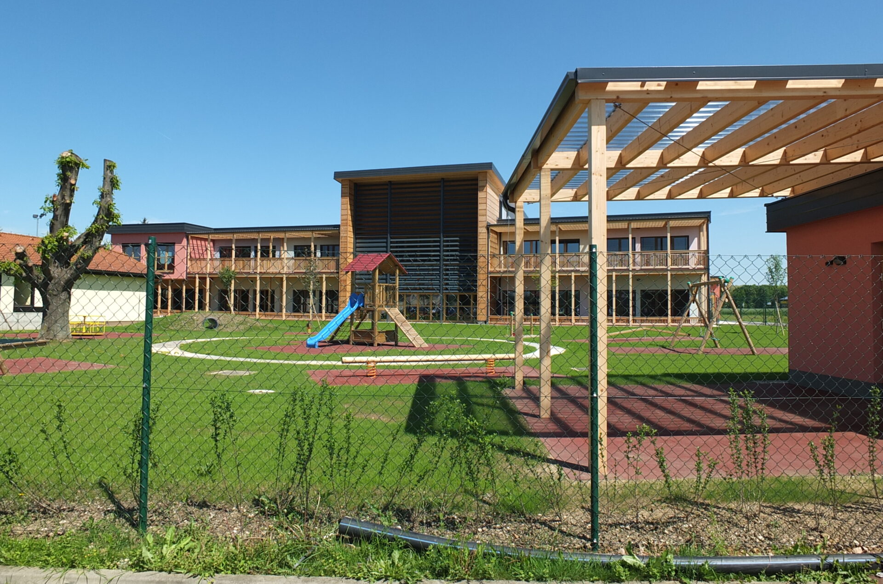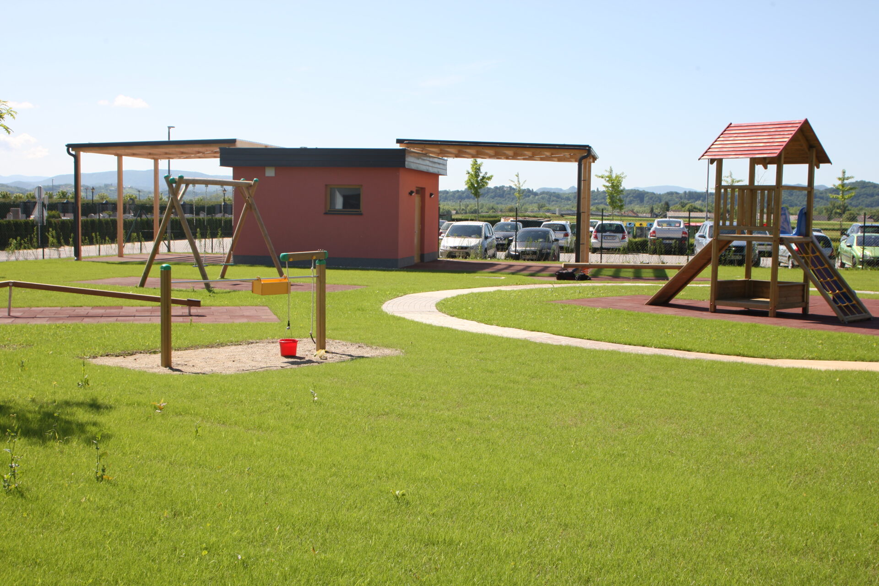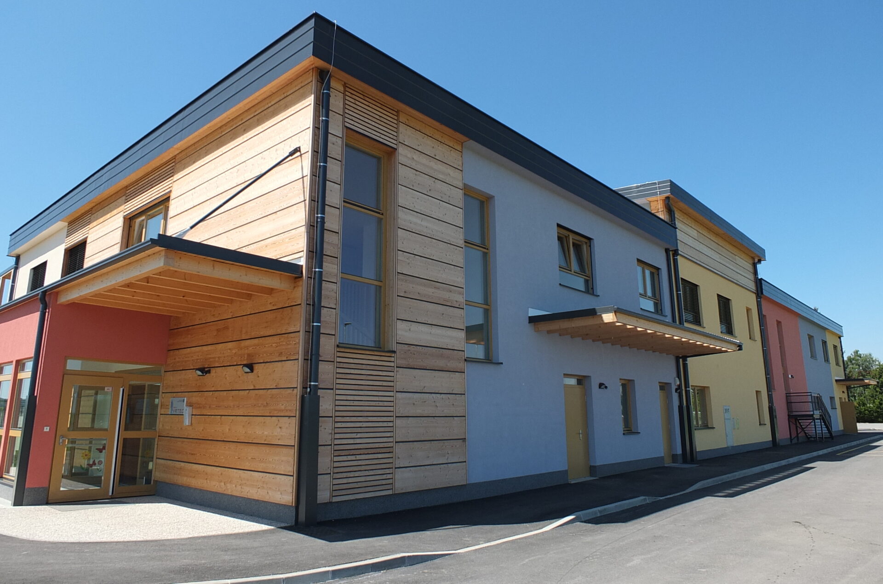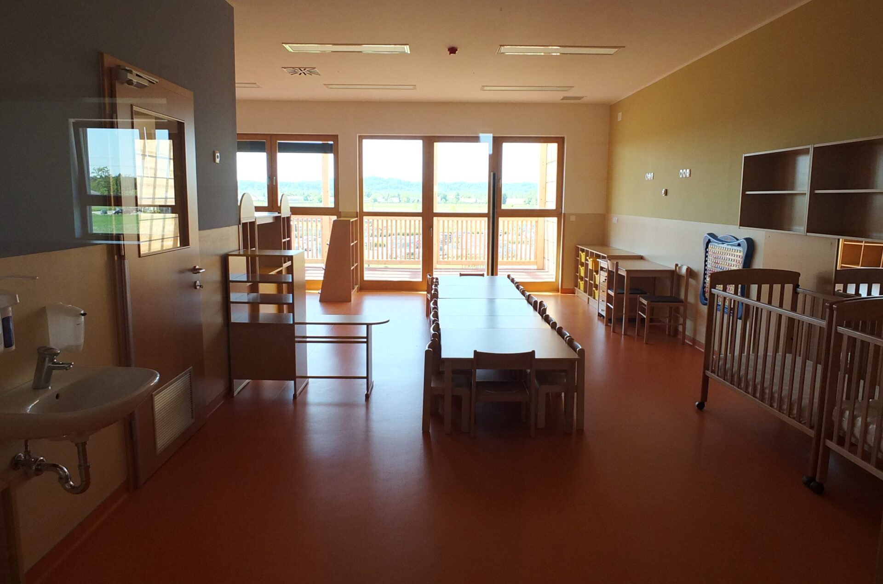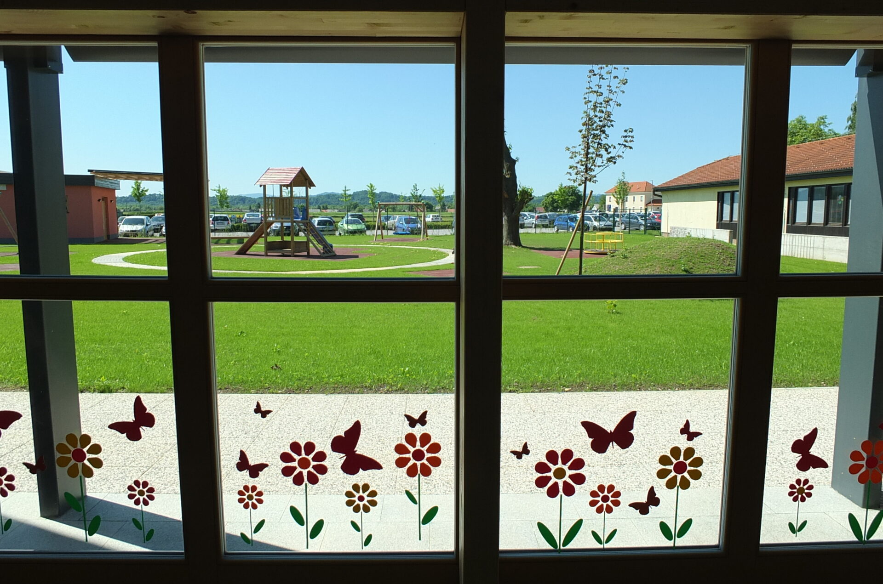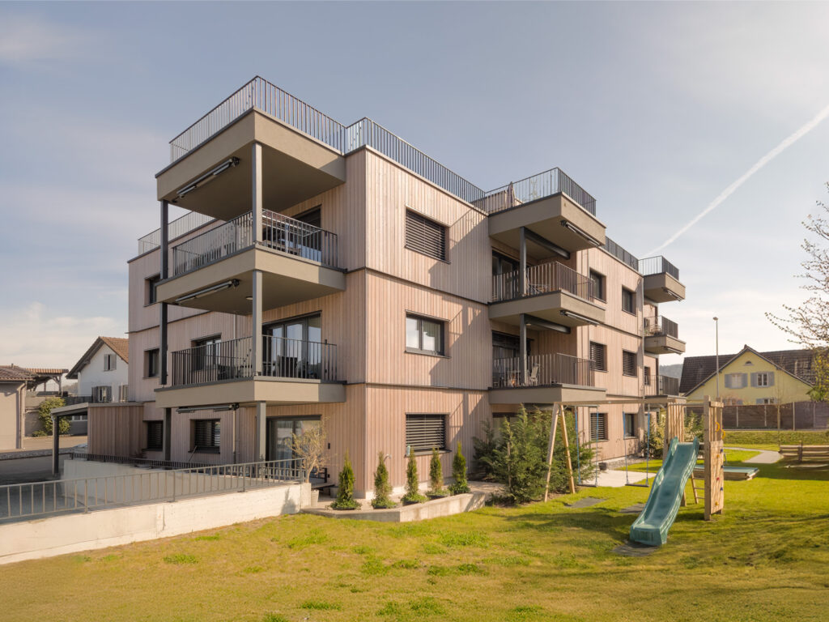Use
Year
Location
Size
The contemporary architectural design and functional layout support the latest educational methods, featuring spacious playrooms and ample functional areas that promote the well-being of children and staff.
The kindergarten is designed as a two-story structure, with communal spaces and playrooms that open onto covered terraces. The building’s south-facing orientation optimizes solar energy use during colder months, improving its overall energy performance. The roof features a minimal slope, and the compact façade combines natural wood elements for a modern yet warm aesthetic.
Timber-frame construction
Constructed using high-quality timber and natural materials, the building features a prefabricated timber-frame system for exterior and interior walls, ceilings, and the roof. This lightweight and efficient construction method enables rapid assembly, allowing for quick occupancy. Triple-glazed Jelovica wooden windows provide superior insulation and contribute to the building’s energy efficiency.
Highest energy efficiency
Designed to meet the highest energy efficiency standards, the kindergarten is built using the Jelovica Termo construction system, ensuring optimal thermal performance.
Key features include:
- Ground-source heat geothermal pump system with an ultra-low energy consumption of less than 12 kWh/m² annually.
- Highly insulated building envelope to minimize heat loss and improve indoor comfort.
- Use of natural, eco-friendly materials, making it one of the most sustainable public buildings.
This project represents a future-oriented approach to sustainable public construction, demonstrating how innovative timber engineering and energy-efficient technologies can create high-quality, low-impact buildings.
