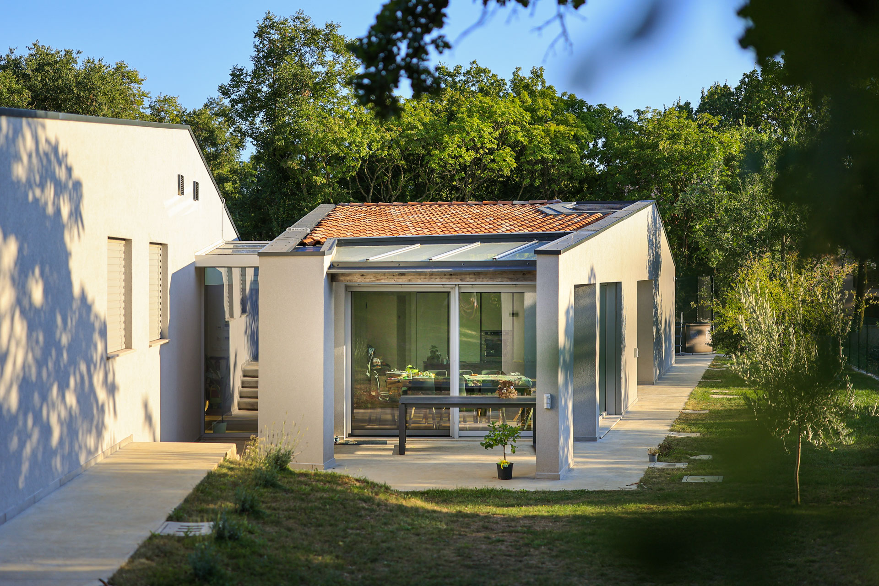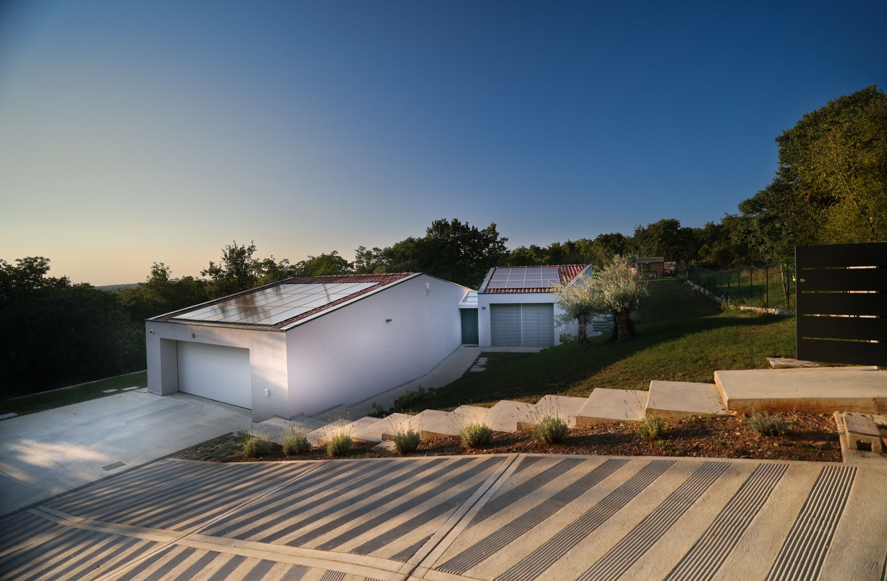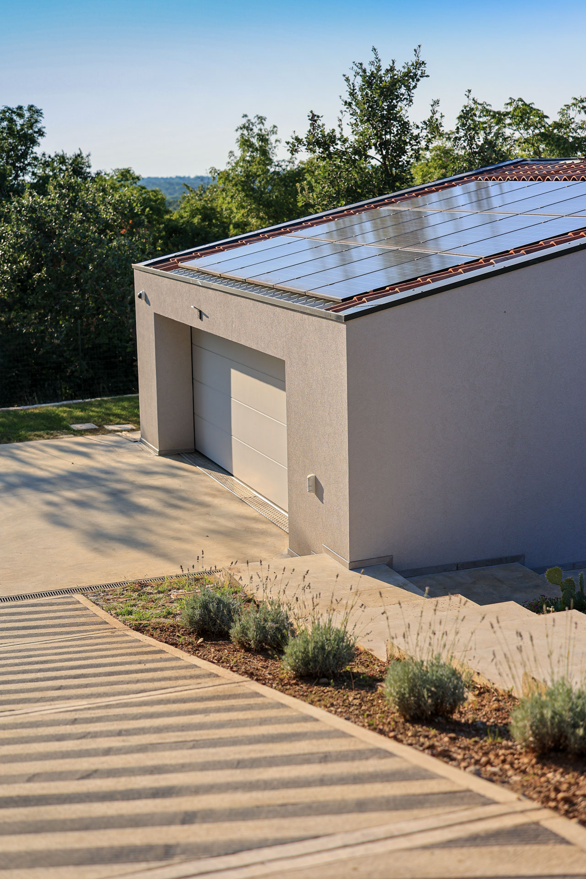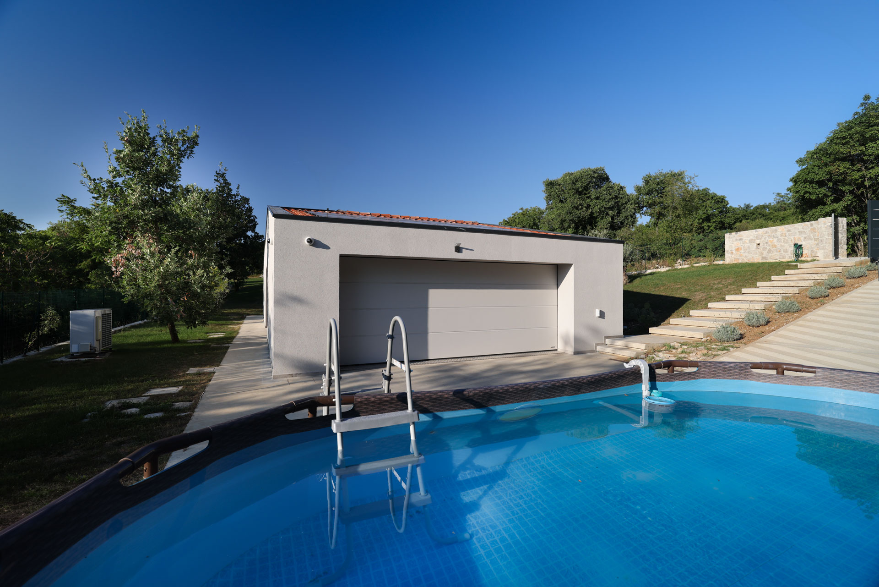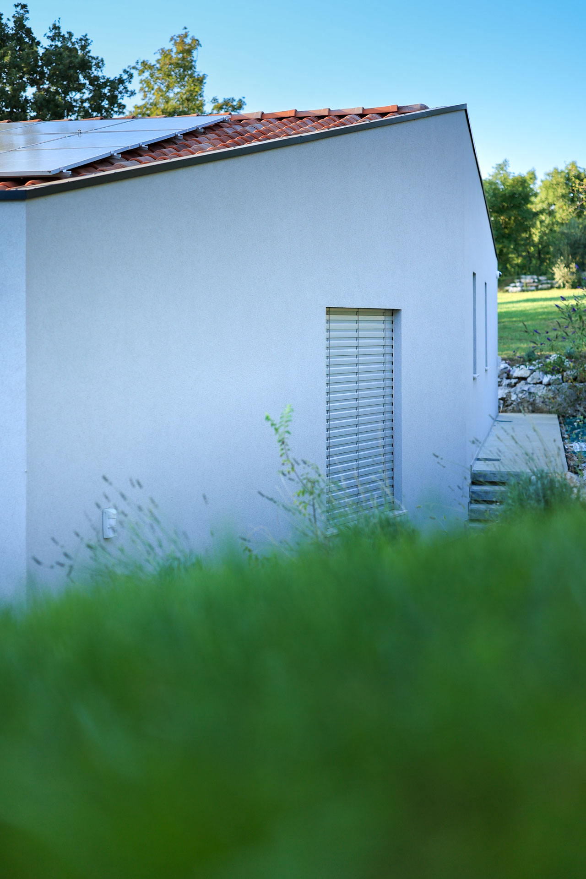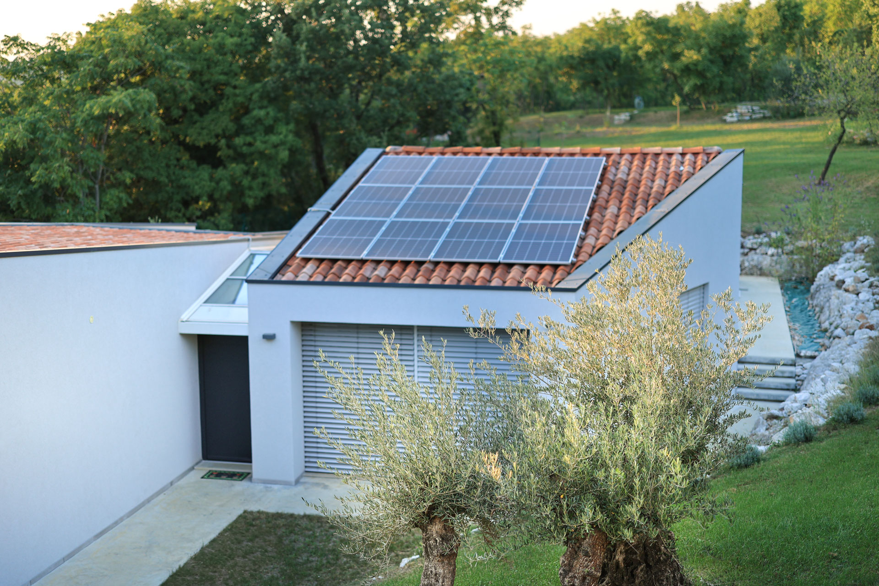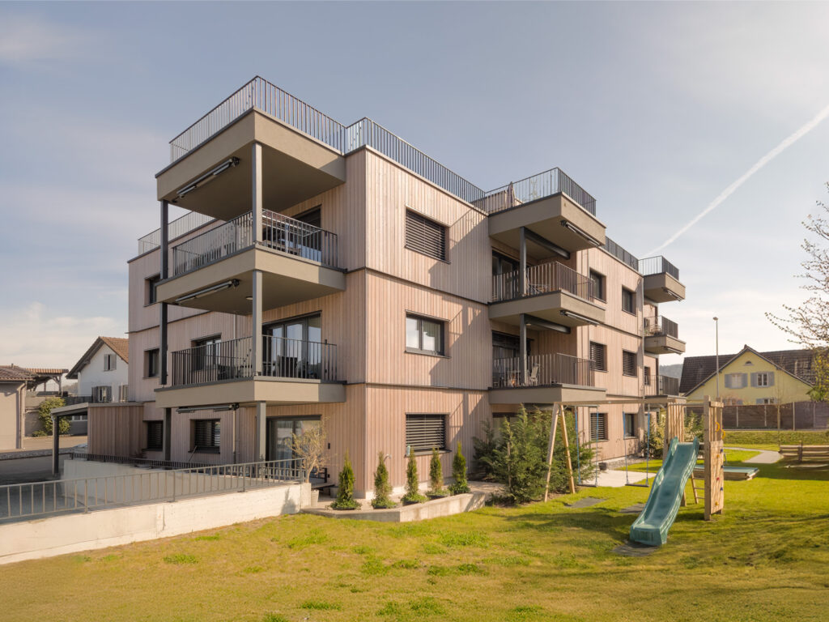Use
Year
Location
Size
This family home seamlessly combines innovative design and functionality while optimizing space utilization. It consists of two interconnected volumes, with the living area acting as the central link between them. The architectural concept draws inspiration from sculpted geometric forms—each volume is shaped with precision, lending the home a striking and refined architectural character.
The white façade enhances the minimalist aesthetic, while the terracotta-tiled roof introduces traditional Italian architectural elements. Floor-to-ceiling glass elements maximize natural light and create a seamless indoor-outdoor experience. Pergolas extend the living space outdoors, offering shaded areas ideal for relaxation and social gatherings.
The master bedroom features a walk-in closet and a private en-suite bathroom with a bathtub, while the two additional bedrooms share a spacious bathroom. The open-plan living space, integrating the kitchen, dining, and lounge areas, spans 60 m². A glass roof section above the living area enhances daylight entry and provides an unobstructed view of the sky.
The house is designed with adaptability in mind, offering flexible floor plan solutions that cater to diverse investor needs.

