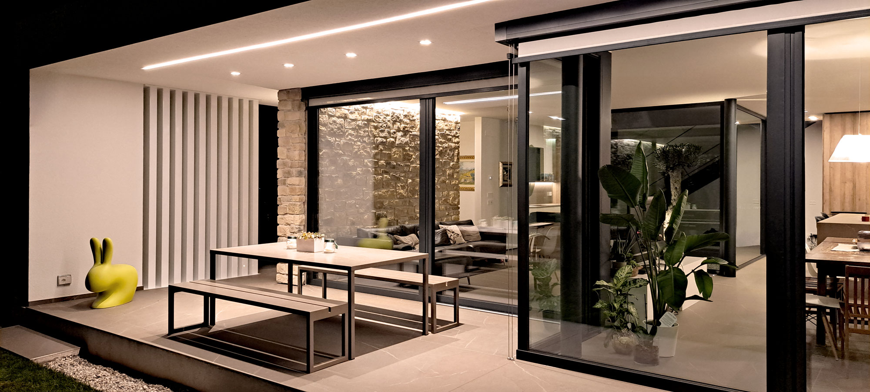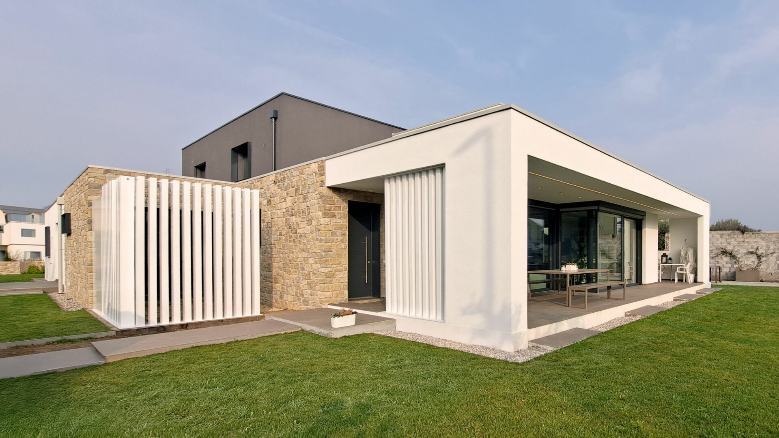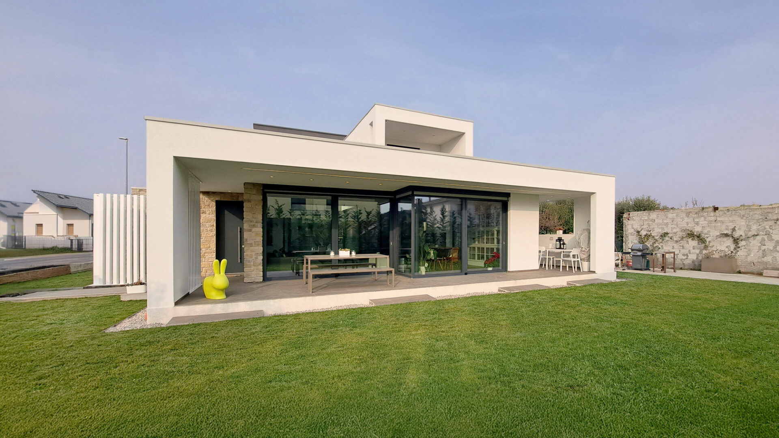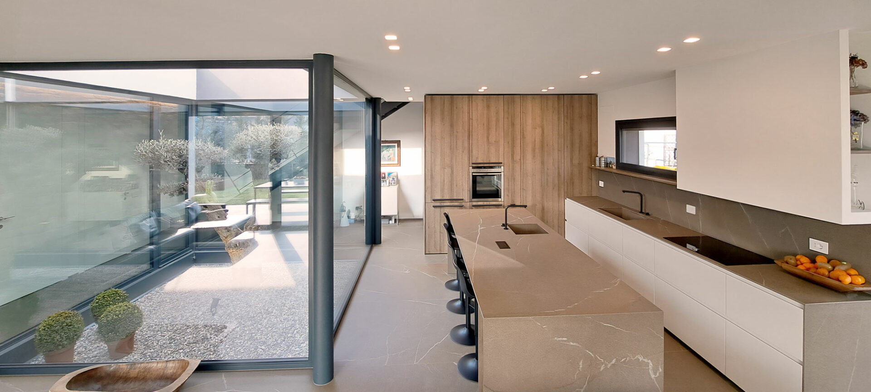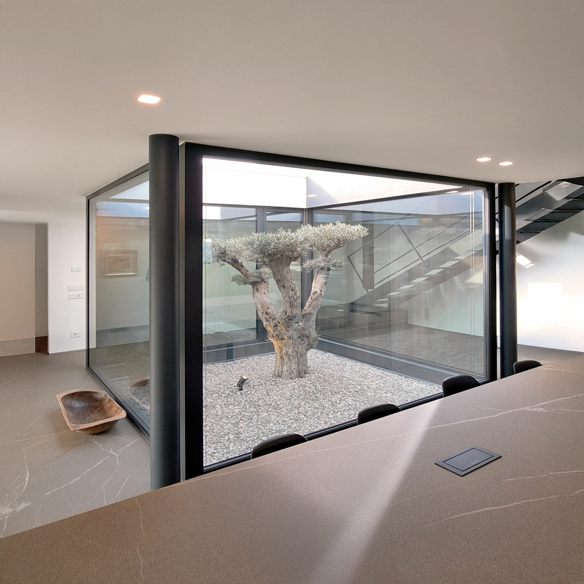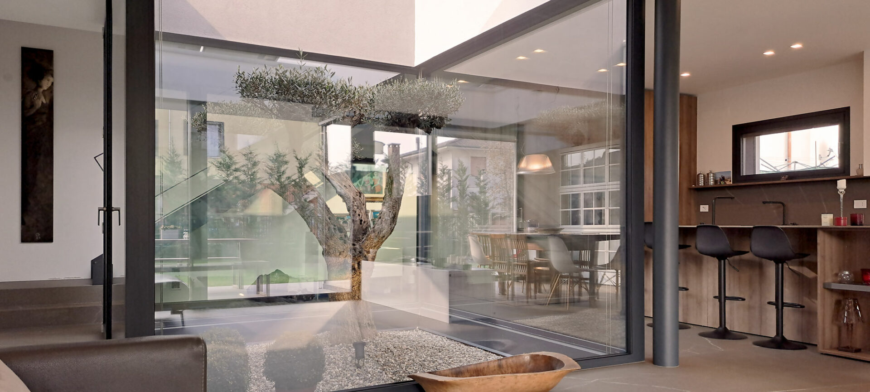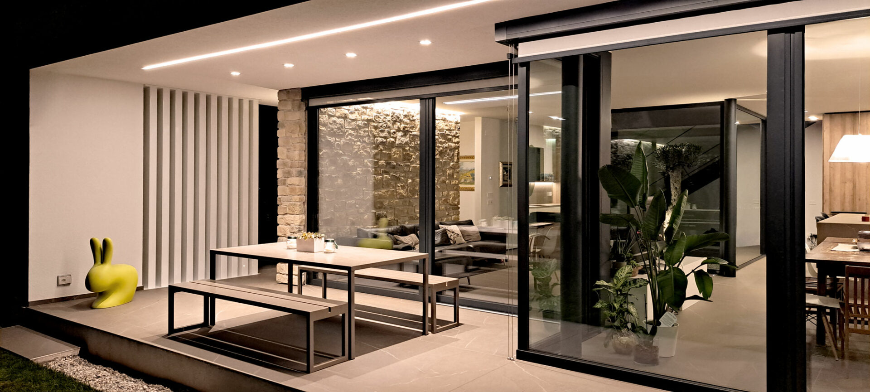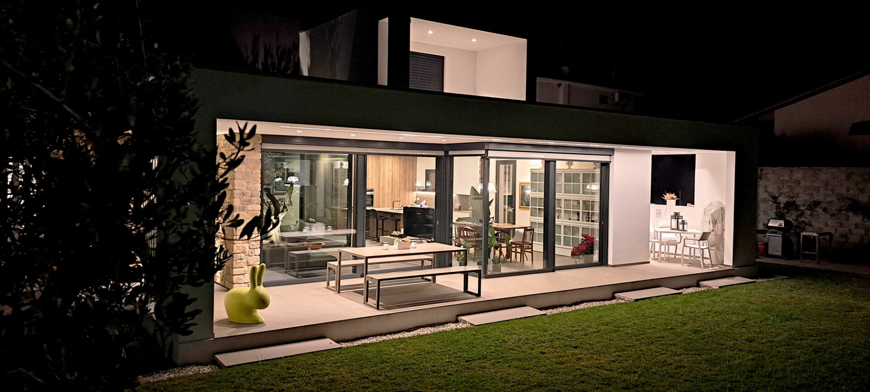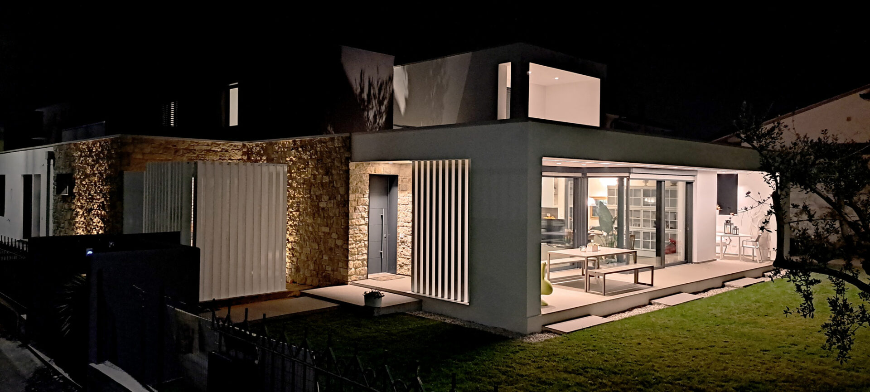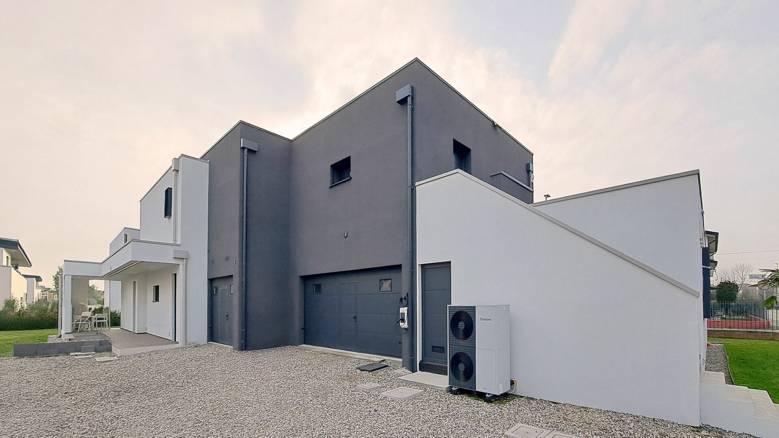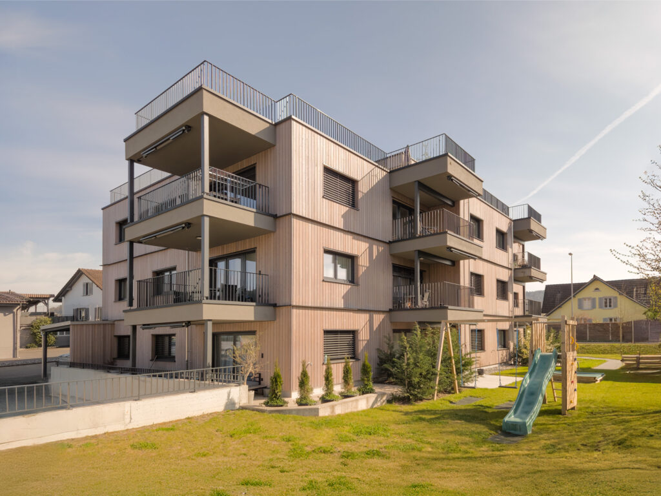Use
Year
Location
This modern duplex, built using a timber prefabricated system, offers 430 m² of living space and includes two residential units. The flat green roof enhances thermal insulation, helps prevent overheating, and contributes to the building’s overall energy efficiency.
The architectural design features large panoramic glass surfaces that flood the interior with natural light and create a seamless connection between the indoor living areas and the surrounding terraces. At the heart of the house is an open atrium with a tree, positioned beneath a partially open roof structure. This innovative feature enhances daylight penetration and creates a calming atmosphere, offering views of the tree canopy from both the kitchen and living spaces.
The façade combines stone cladding with contrasting black and white architectural elements, highlighting the building’s modern aesthetic. Strategically placed pergolas provide effective shading and improve comfort during the warmer months.
