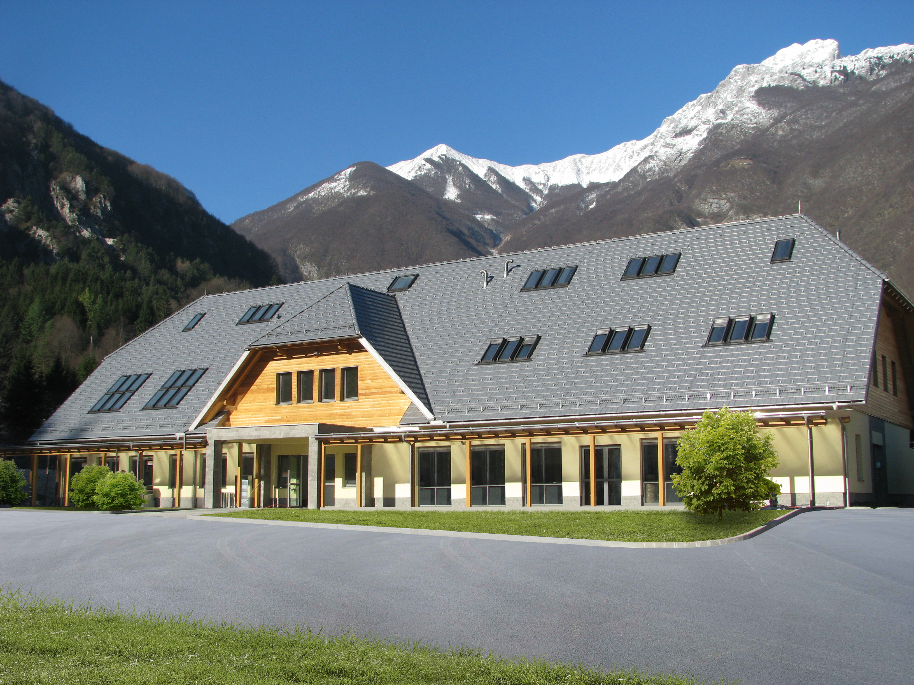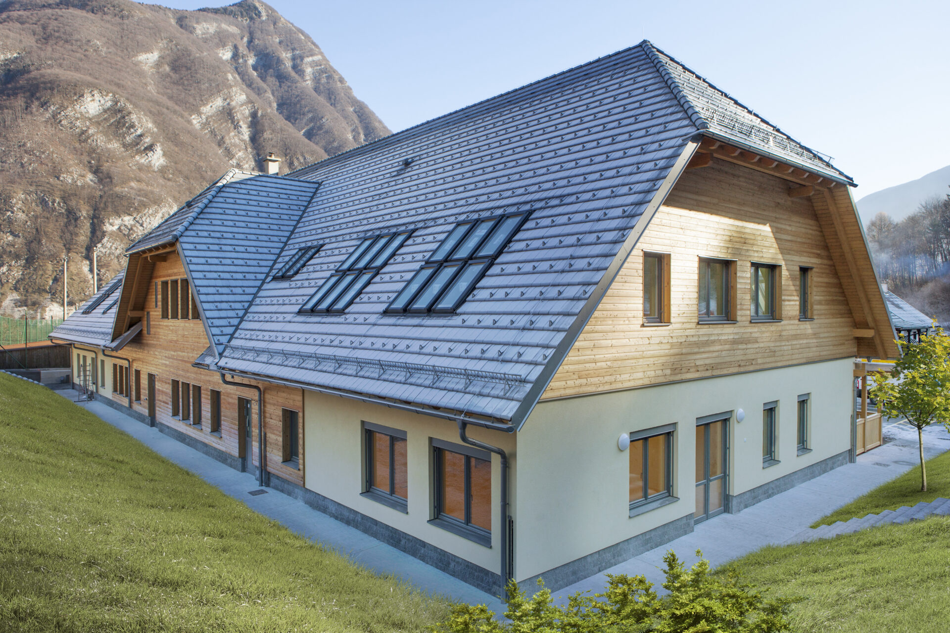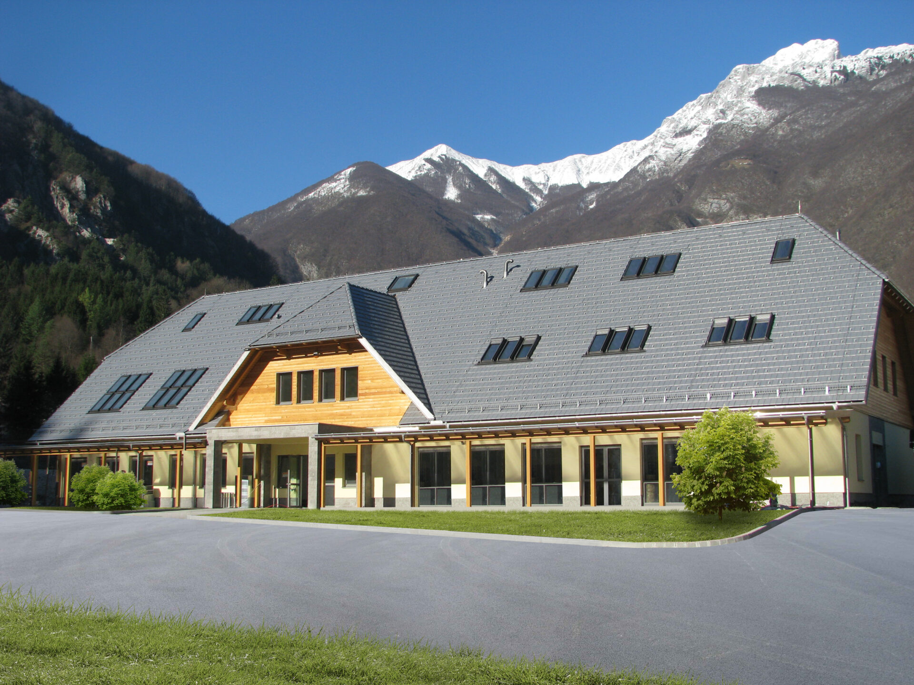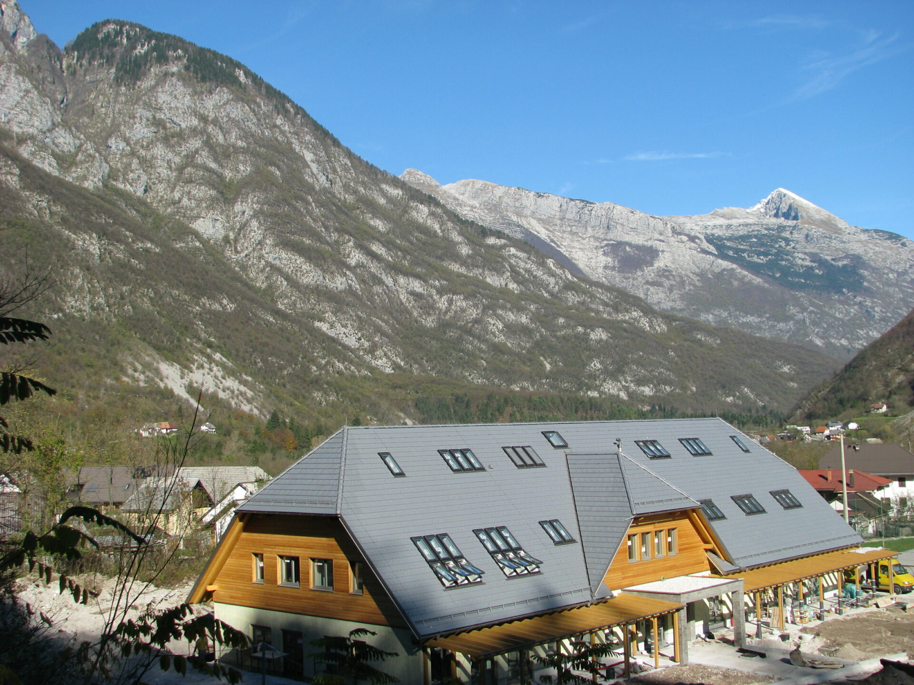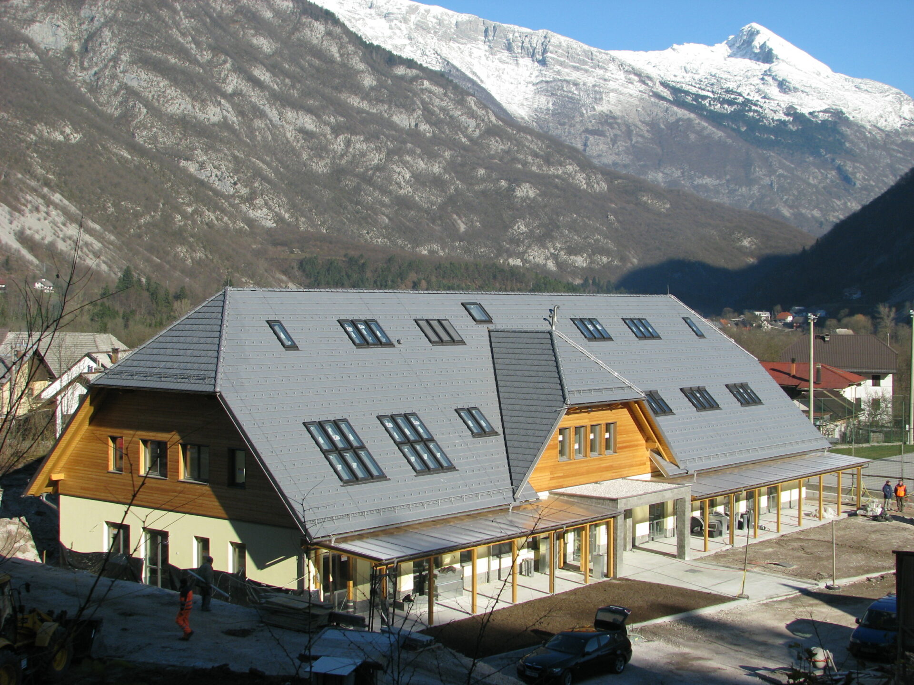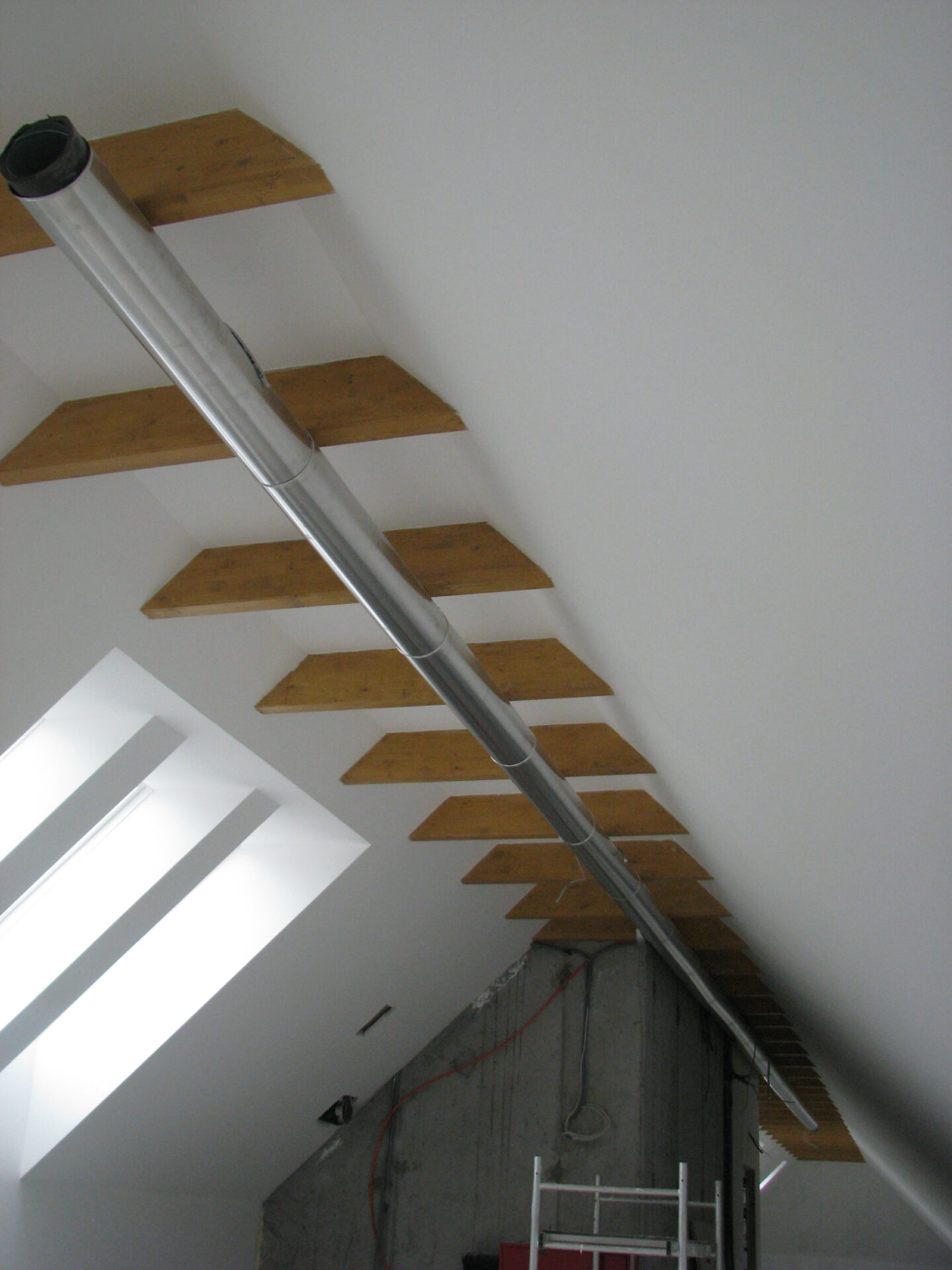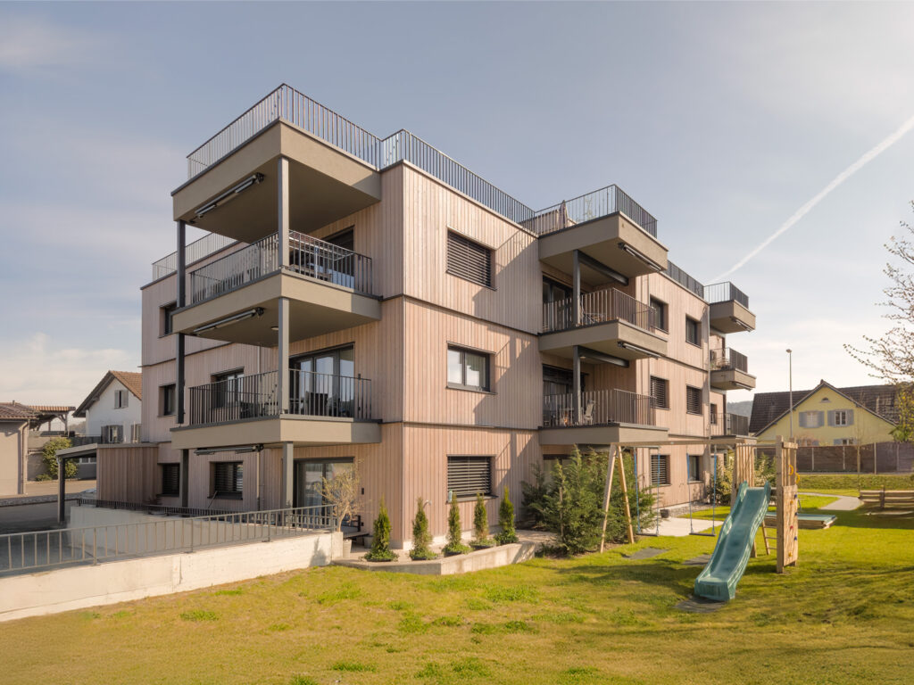Use
Year
Location
Size
This energy-efficient timber building serves as both a kindergarten and a branch school, offering a functional and sustainable solution that blends seamlessly with the Alpine surroundings. Built with prefabricated wooden elements, the structure ensures rapid construction, high durability, and excellent seismic resistance, making it a reliable choice for educational institutions.
Functional and adaptive design
The building spans three levels—a ground floor, first attic, and second attic. The kindergarten occupies the ground floor, while the branch school is in the first attic, ensuring a well-organized learning environment. To optimize space usage, shared multifunctional areas—including a kitchen and sanitary facilities—are accessible to both the school and kindergarten, as well as the local community.
A large multipurpose space on the ground floor functions as both a playroom for the kindergarten and a gym for the school, ensuring efficient use of space. Additionally, the second attic houses an exhibition area, providing extra room for educational and community activities.
Inspired by traditional Alpine architecture, the building features a steep gable roof, aligning with local construction styles while maximizing attic usability.
Energy efficiency and sustainable heating
Designed according to low-energy construction principles, the Jelovica Termo system provides exceptional thermal insulation and high energy performance. Jelovica wooden windows with triple glazing further enhance indoor comfort and energy savings.
The facility is heated using a biomass pellet boiler and low-temperature underfloor heating, ensuring cost-effective and eco-friendly energy consumption. Additionally, a mechanical ventilation system continuously supplies fresh air, improving indoor air quality and overall well-being.
