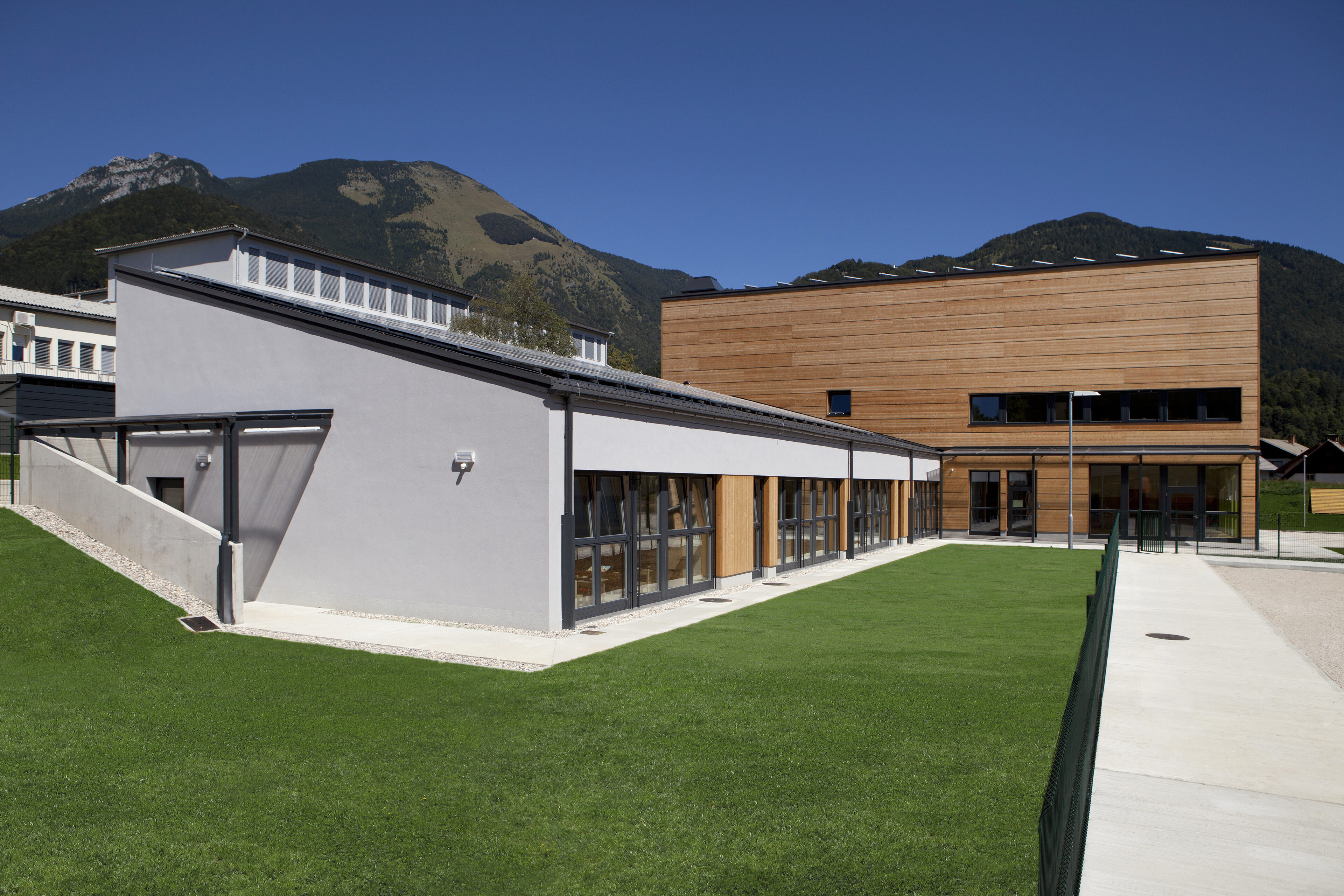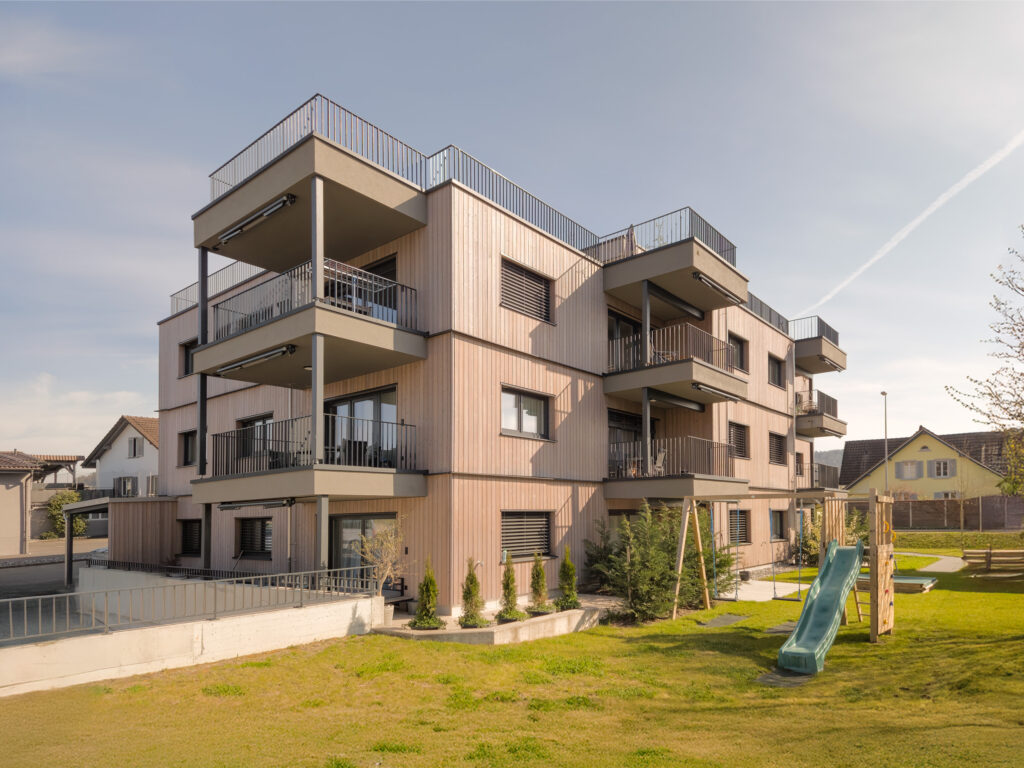Use
Year
Location
Size
Passive kindergarten – a model of sustainable construction
This state-of-the-art passive kindergarten is designed in accordance with the highest sustainability and energy efficiency standards. With carefully planned architecture and the use of natural materials, it ensures an exceptional quality of living while seamlessly integrating into its surroundings. Thanks to the solar power plant on the roof, the building operates as a plus-energy facility, generating more energy than it consumes.
Functional and flexible design
The prefabricated timber construction allows for rapid assembly, immediate usability, and adaptability in terms of size and capacity, depending on the client’s needs. The layout is divided into:
- Two single-story wings with seven age-specific playrooms.
- A central two-story section with a sports playroom, multipurpose areas, administrative and service spaces.
- A connection to the neighbouring primary school, enabling shared use of facilities.
The kindergarten spans 1,500 m² of usable space, while the entire complex covers 8,444 m², including an outdoor playground, parking facilities, and communication pathways. The design also allows for future expansion by two additional units. The facility is heated by biomass from the municipality’s existing district heating plant.
Energy Efficiency and Sustainability
As Slovenia’s first passive kindergarten, the building meets the standards for eco-friendly construction.
- Jelovica Termo construction system ensures superior thermal insulation for façade, roof, and foundation, minimizing heat loss.
- Triple-glazed wooden windows maximize energy efficiency and natural daylighting.
- Annual consumption of 15–25 kWh/m².
By integrating natural materials and innovative construction, this modern, energy-efficient kindergarten sets a new benchmark for sustainable public buildings.














