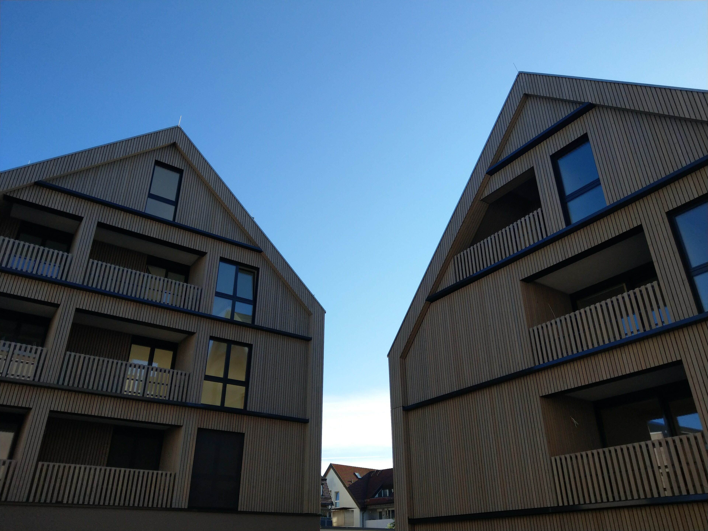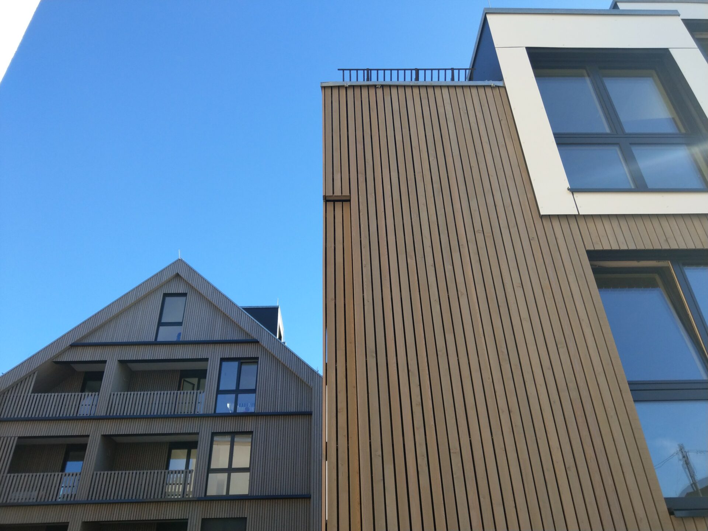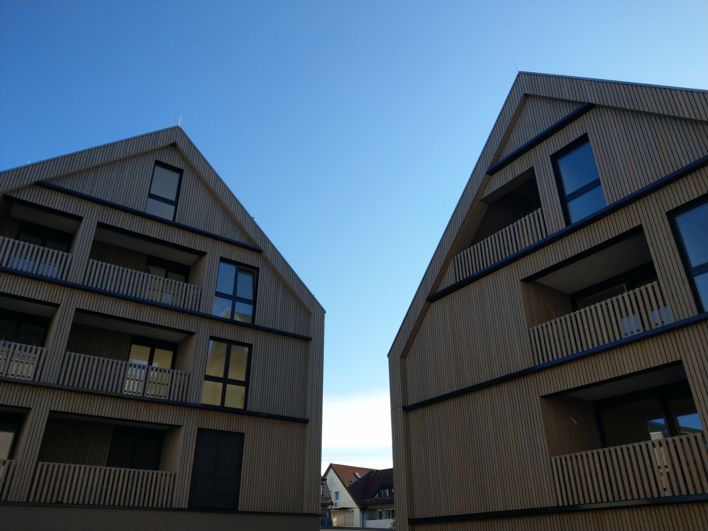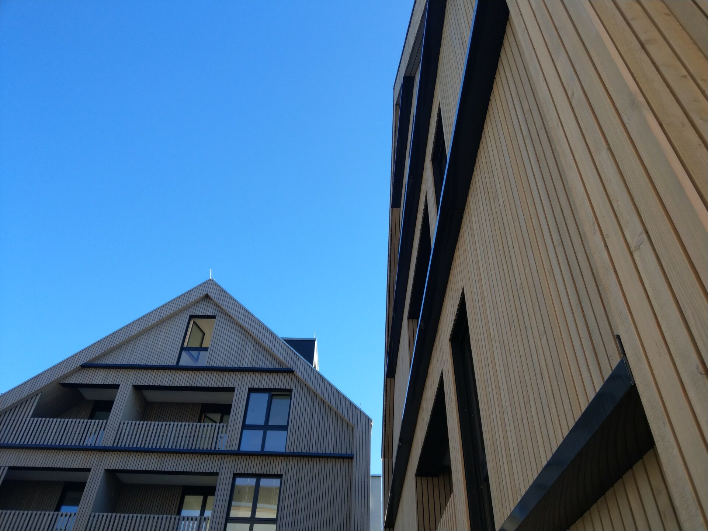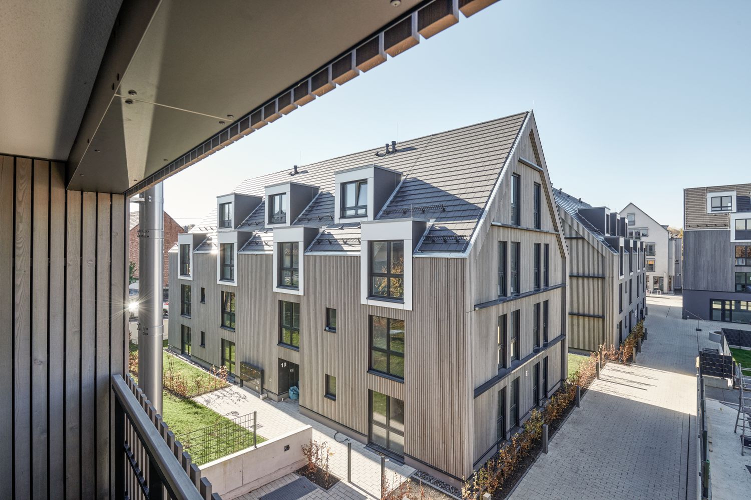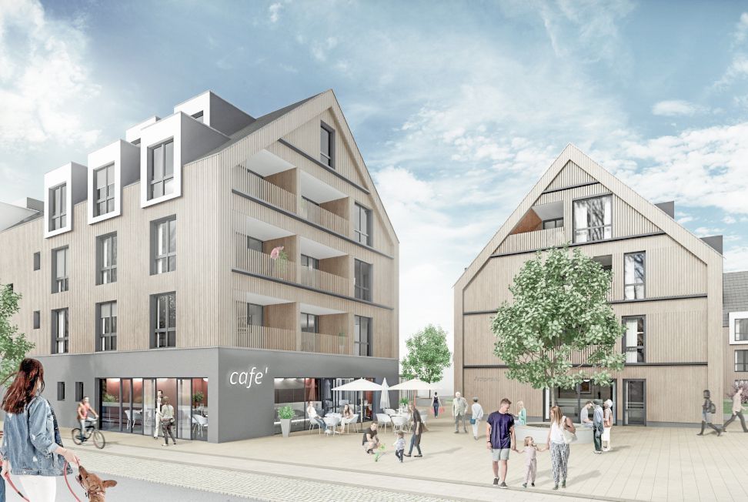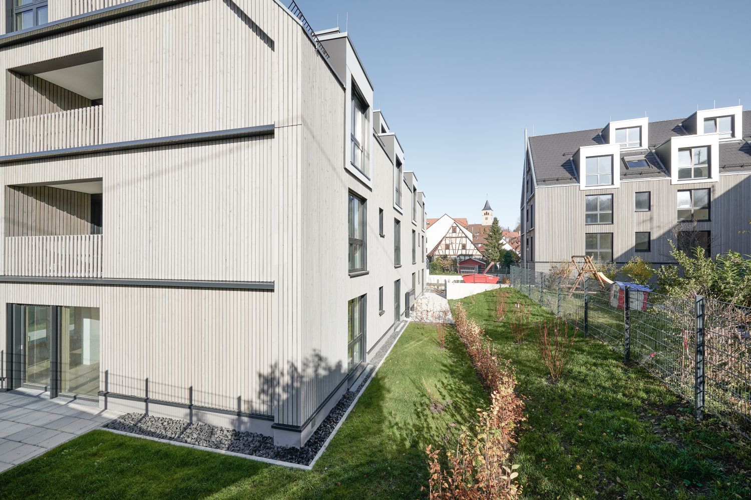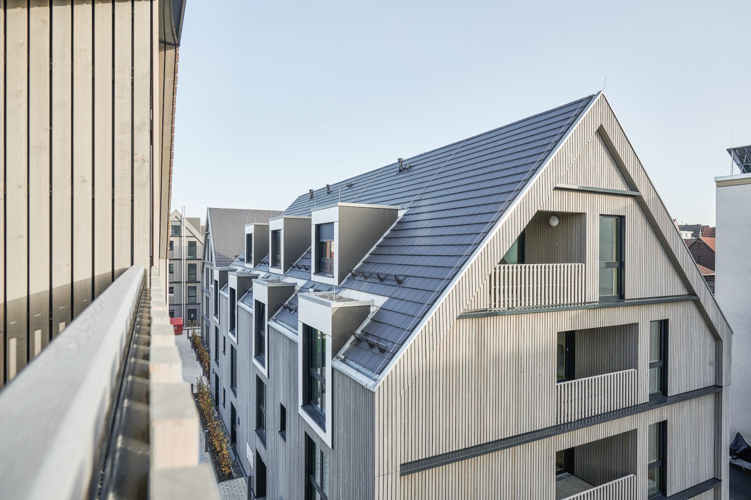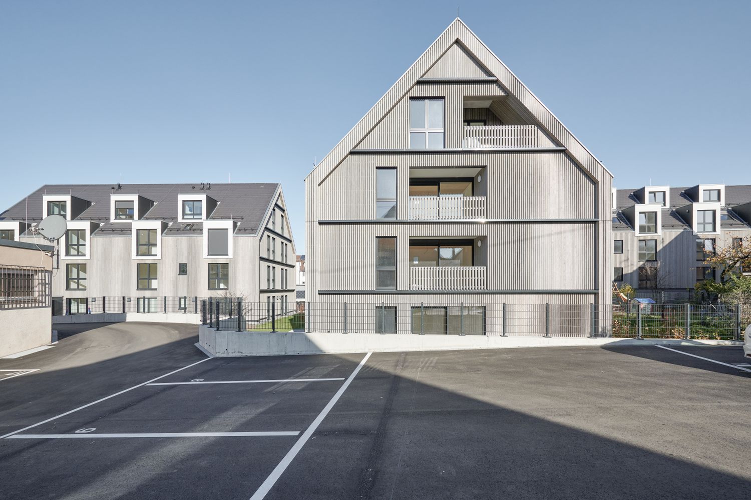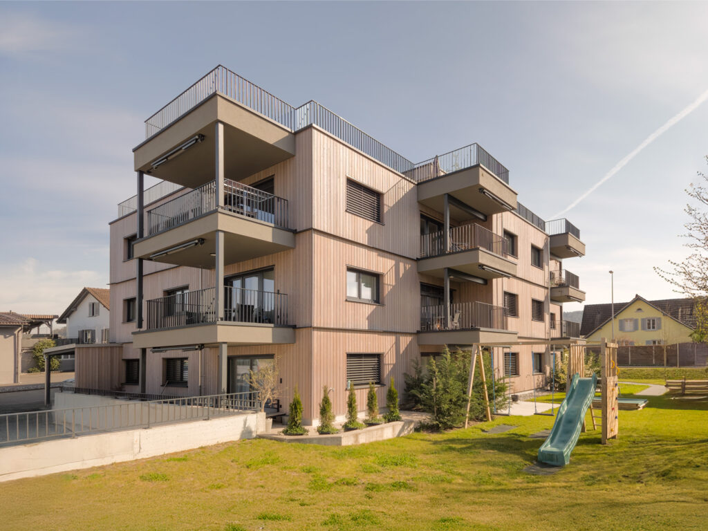Use
Year
Location
Size
The Neue Mitte Schmiden residential complex, located in the heart of Fellbach-Schmiden, was designed and built using prefabricated wooden modular elements. The construction is based on systemic wall, ceiling, and roof components, ensuring fast and precise on-site assembly with minimal environmental impact.
Multifunctional Spaces for Modern Urban Needs
The development consists of 29 residential units, while the ground floor features medical practice and a café, contributing to the building’s multifunctional use. The façade design blends wood and metal, referencing the regional architectural tradition while introducing a modern visual appeal. The thermally treated wooden cladding enhances durability, providing weather resistance and low-maintenance requirements.
Advanced Wooden Construction for Efficiency and Comfort
The building’s structure is composed of cross-laminated timber (CLT) combined with load-bearing timber frames, ensuring high structural stability, energy efficiency, and superior living comfort. The prefabricated construction method significantly reduced build time, optimized costs, and lowered CO₂ emissions, aligning with sustainable building principles.
Award-Winning Architectural Excellence
In 2021, the Neue Mitte Schmiden project received the Real Estate Award of the IWS in the “Mixed Use” category, recognizing its well-thought-out architectural design and high-quality execution.
