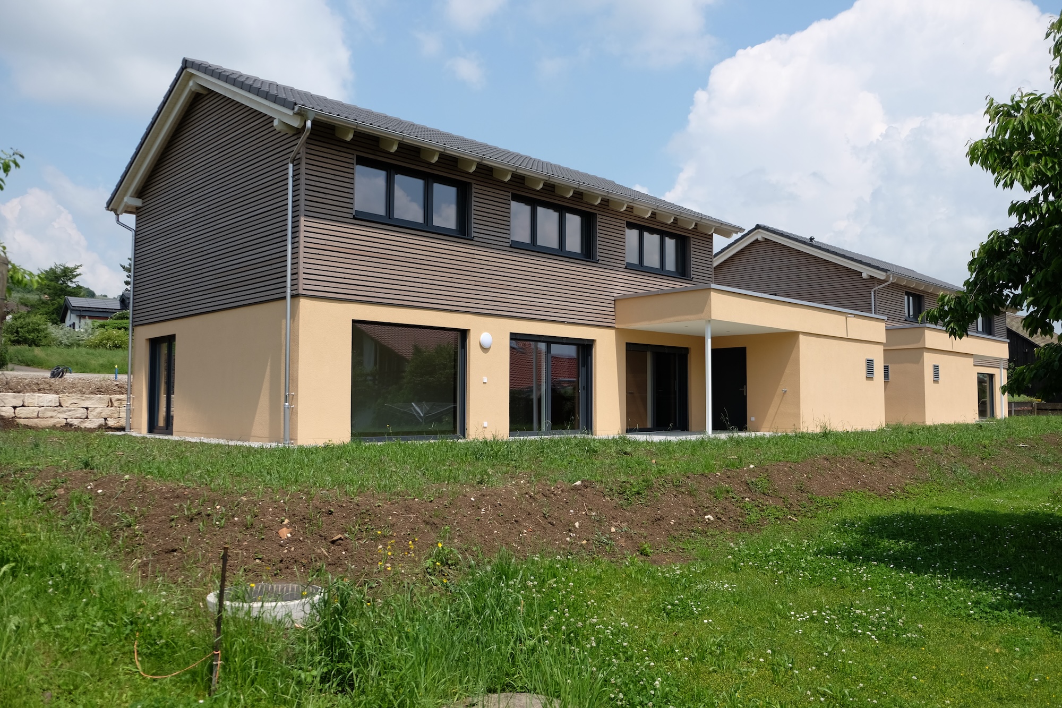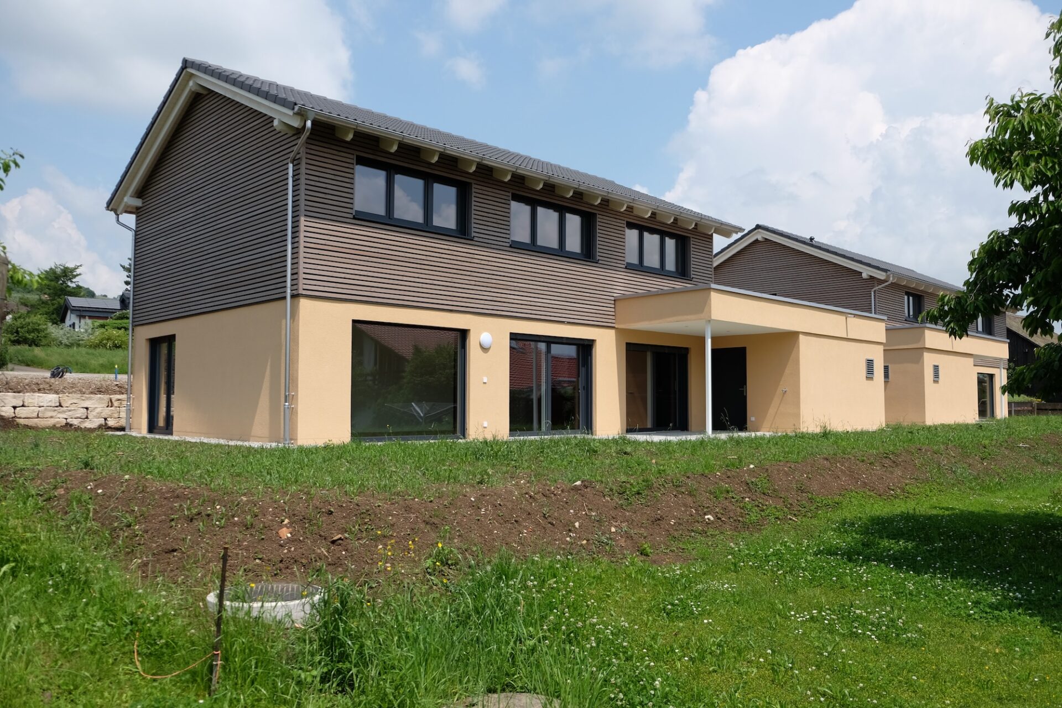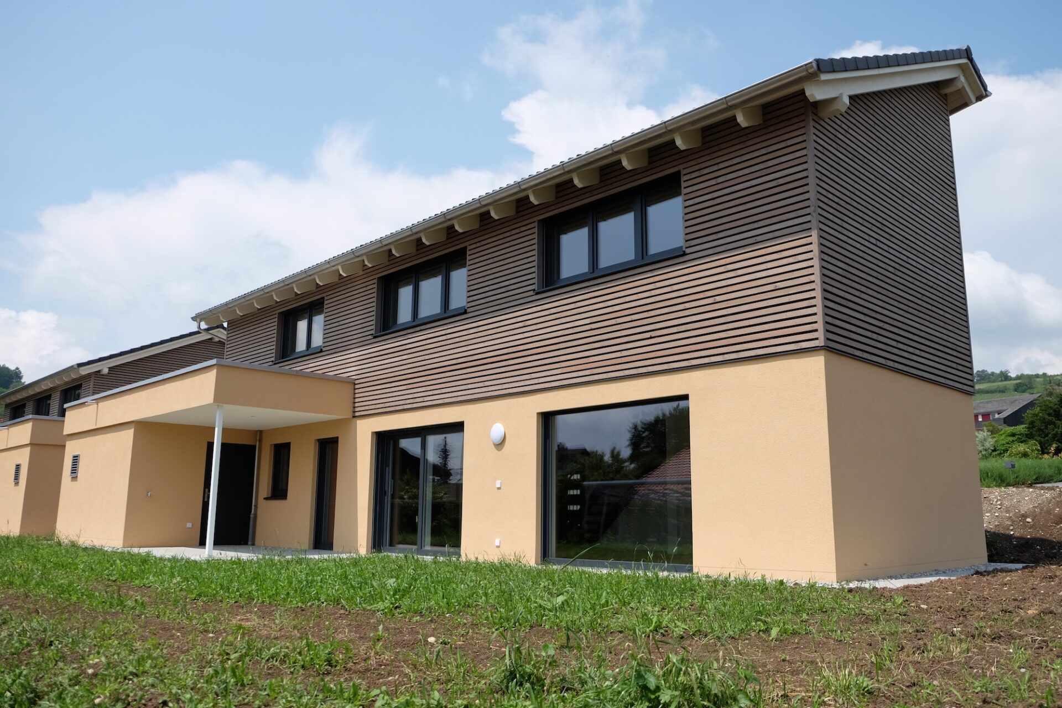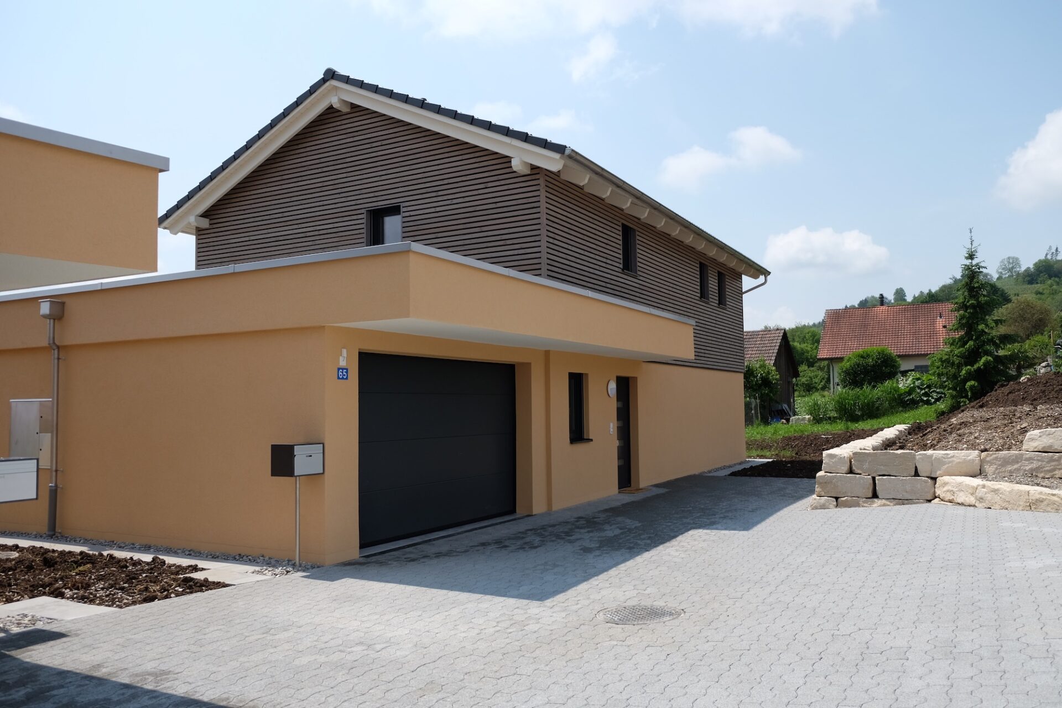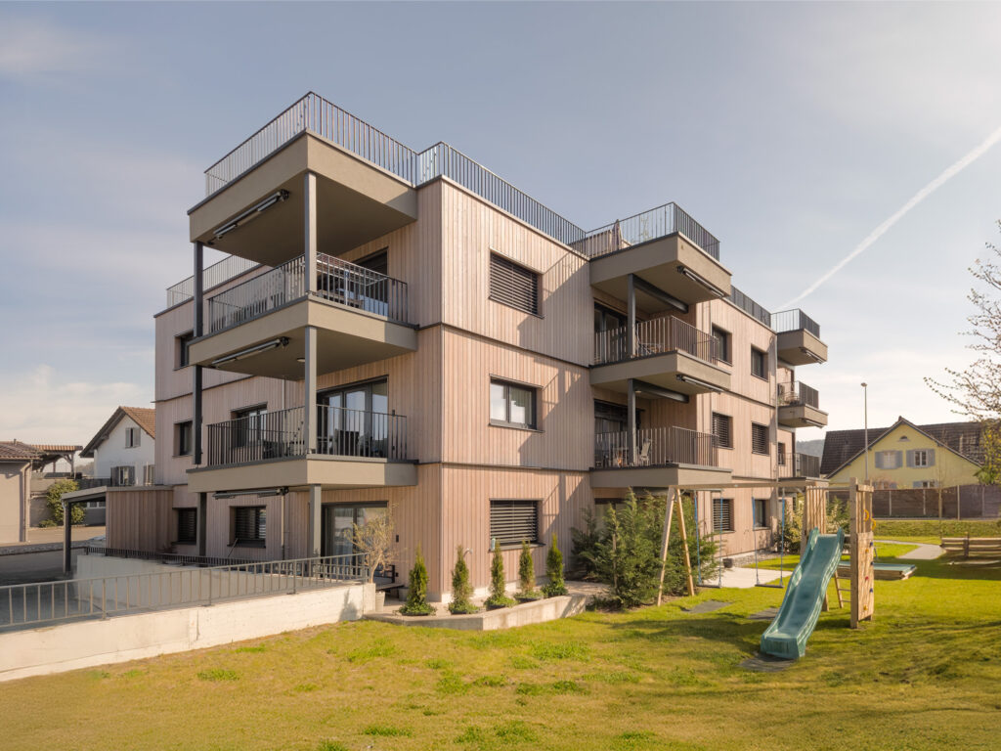Use
Year
Location
Size
In the Swiss town of Hallau, four premium wooden homes seamlessly blend modern architecture with exceptional construction quality.
Their distinctive architectural design is rooted in a carefully considered combination of natural materials and contemporary craftsmanship. The upper floors of each home are clad in wooden façade panels, which not only enhance natural aesthetics and harmonize with the surroundings but also improve energy efficiency through excellent thermal insulation properties.
Designed with comfort and functionality in mind, the homes feature expansive glass surfaces that allow for abundant natural light and provide uninterrupted views of the landscape. Each house includes a garage, ensuring safe and convenient parking for residents.
Sustainability and energy efficiency are key principles of these homes. They are equipped with state-of-the-art renewable energy systems, including heat pumps, solar panels, and heat recovery ventilation systems, which minimize energy consumption while maintaining an optimal indoor climate year-round.
