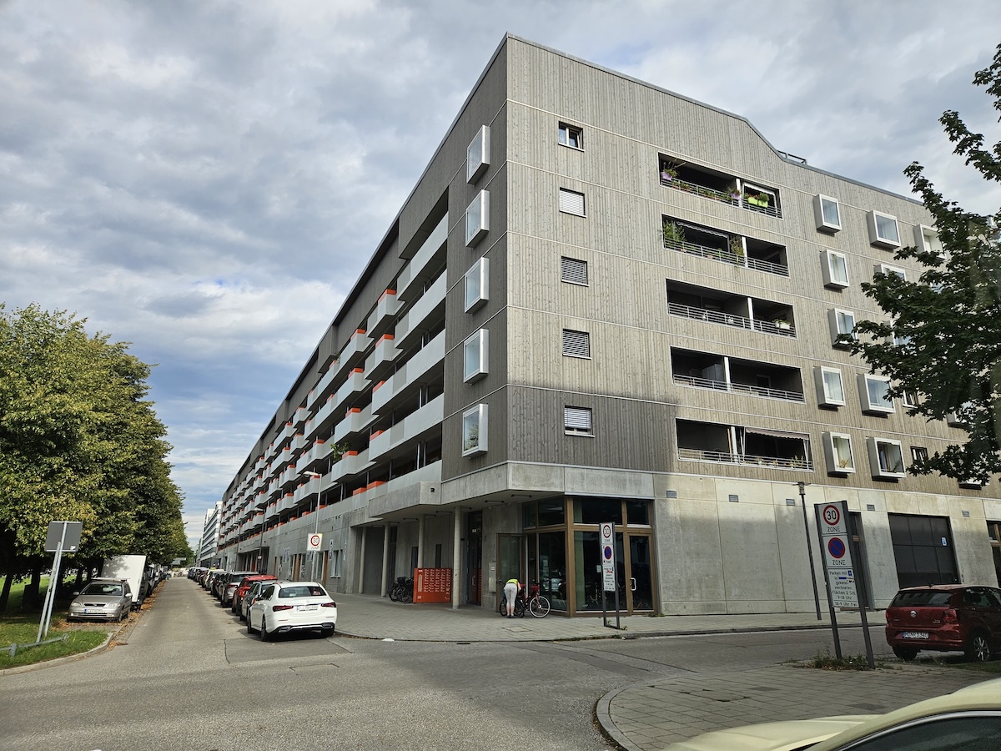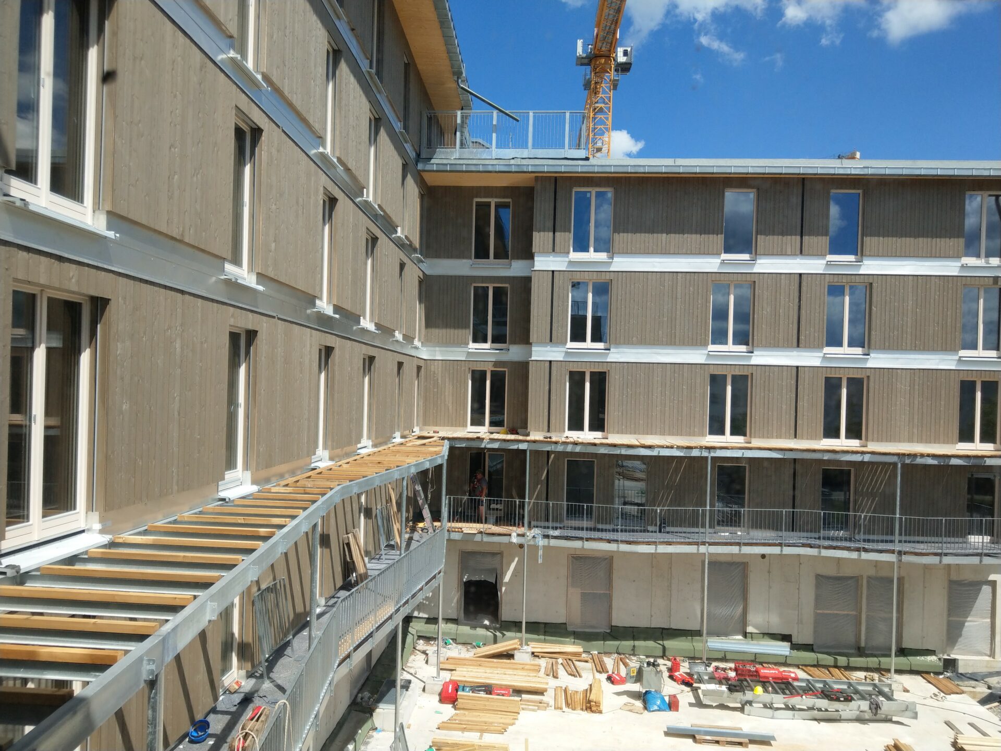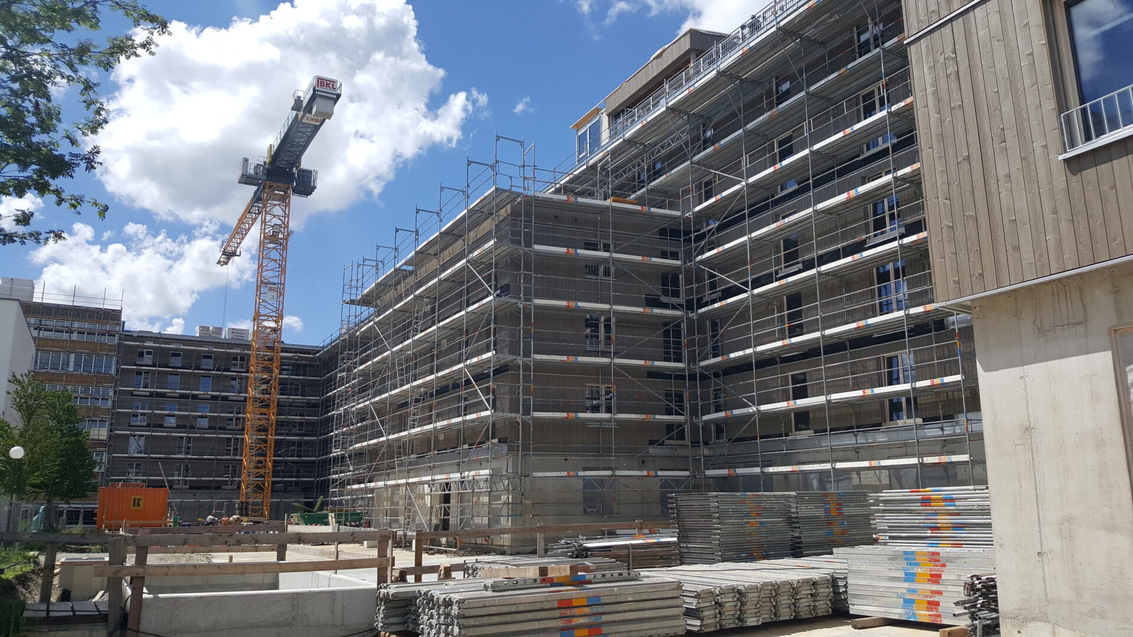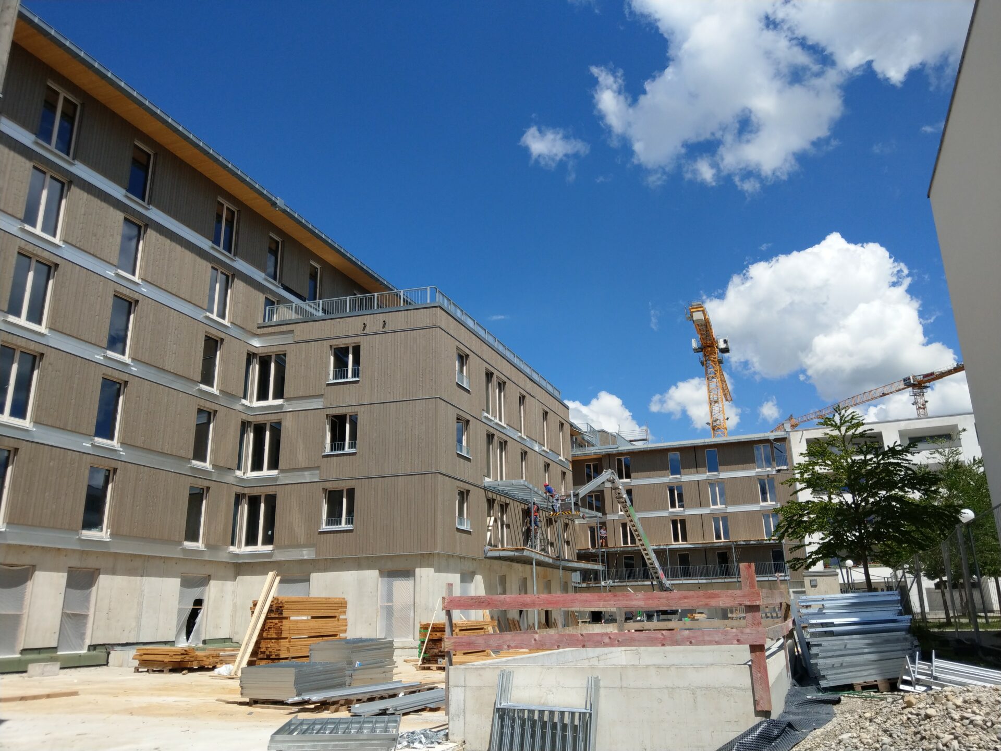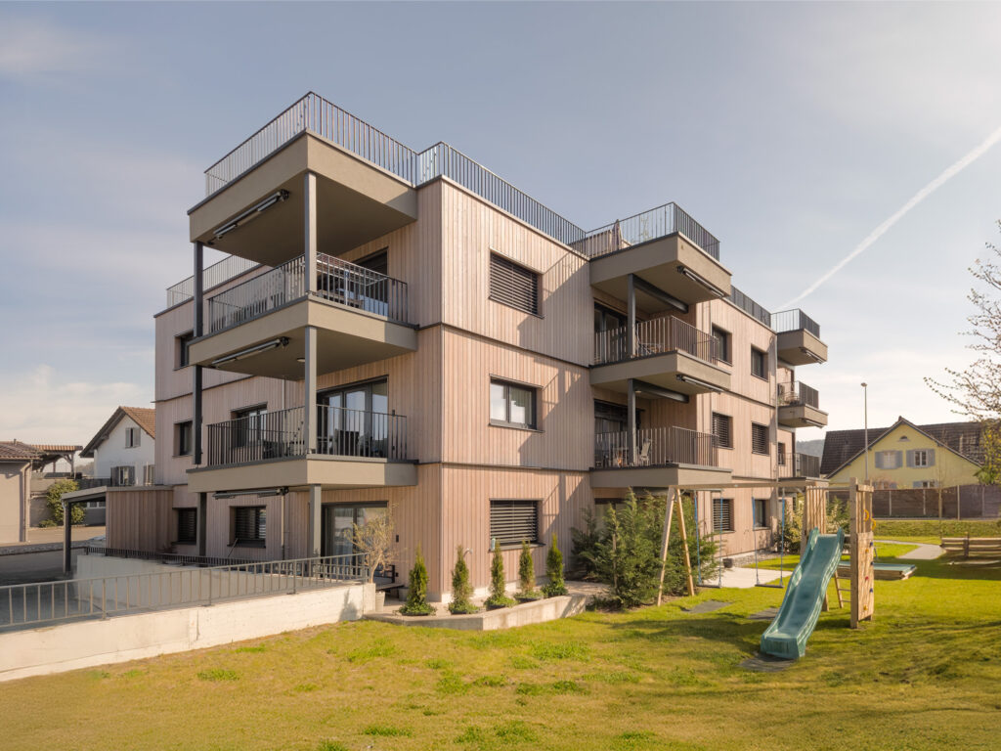Use
Year
Location
Size
The RiO residential complex in Munich’s Riem-Ost district represents a modern approach to sustainable and energy-efficient construction. Designed as a 197-meter-long, five-story building, it seamlessly integrates residential and commercial spaces while leveraging the advantages of timber construction to ensure high-quality living standards.
The structure is built using CLT (Cross-Laminated Timber), which provides exceptional stability, high energy efficiency, and significantly reduced CO₂ emissions. The timber façade further enhances the building’s sustainability, offering excellent thermal insulation while adding to the natural aesthetic appeal of the complex. The use of Jelovica prefabricated elements enabled a fast construction process and ensured the highest quality of on-site assembly.
The complex comprises 150 residential units of various typologies, ranging from studio apartments to larger family homes and shared living spaces.
One of the key highlights of the project is its rooftop terrace, which provides additional outdoor spaces for relaxation, socializing, and recreation while optimizing the use of available space.
Advanced energy efficiency and sustainability
The RiO complex adheres to the highest standards of energy efficiency by integrating cutting-edge sustainable solutions, including:
- Timber façade, enhancing insulation properties while ensuring durability with minimal maintenance.
- Photovoltaic system on the rooftop, contributing to the building’s energy self-sufficiency.
- District heating powered by geothermal energy, reducing reliance on fossil fuels and lowering operating costs.
- High-performance thermal and sound insulation, ensuring year-round comfort for residents.
The RiO residential complex in Munich exemplifies the potential of modern timber construction, combining innovative technology, sustainable materials, and high living standards.
