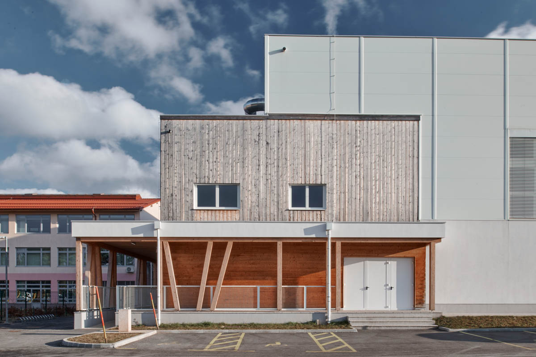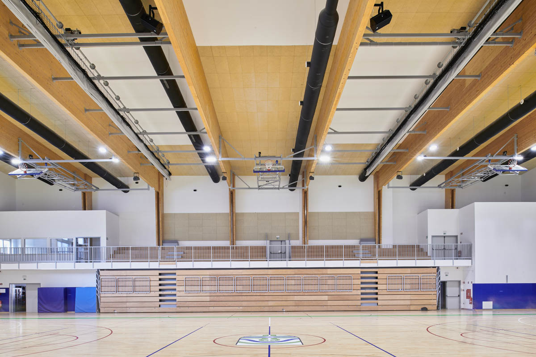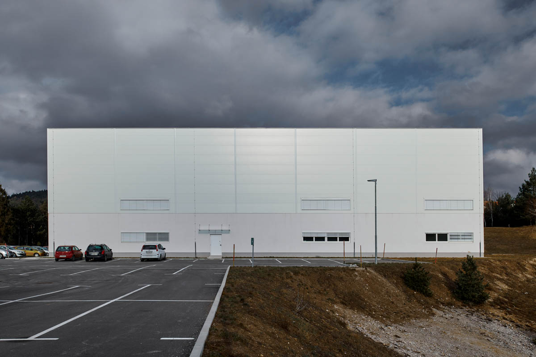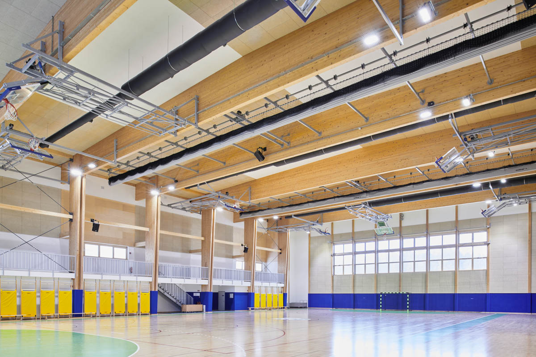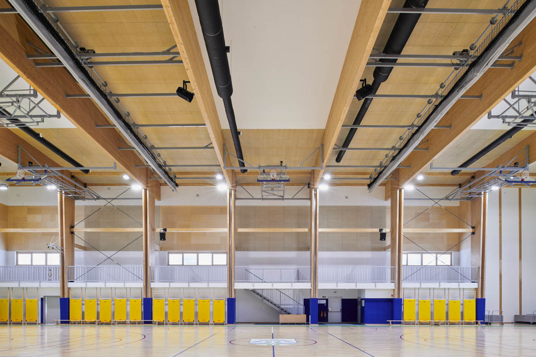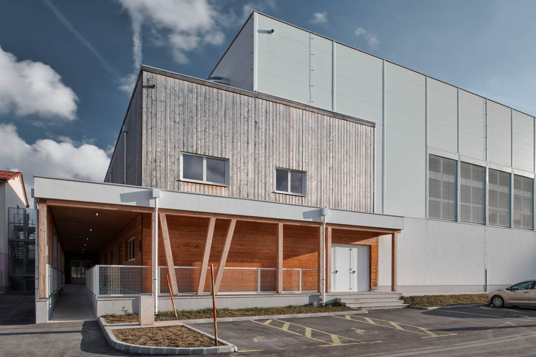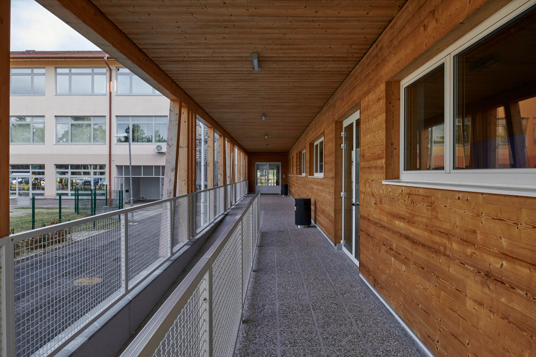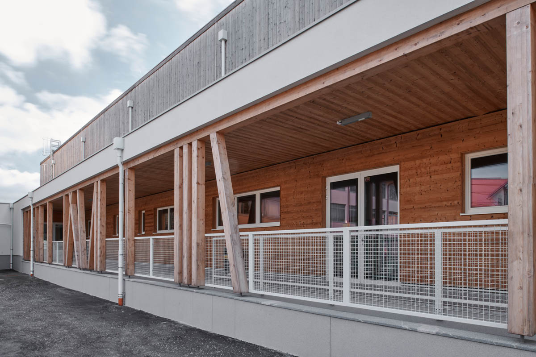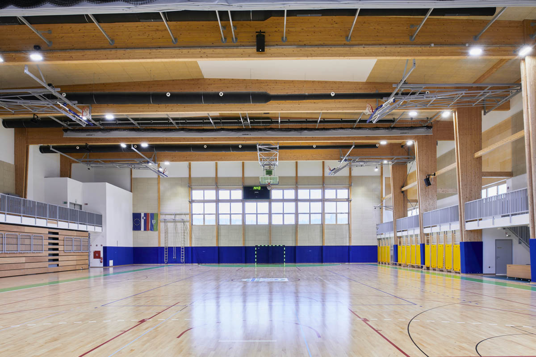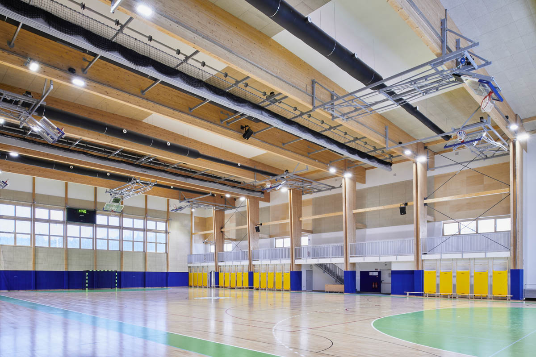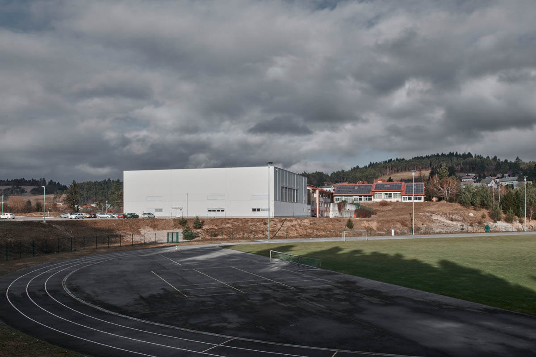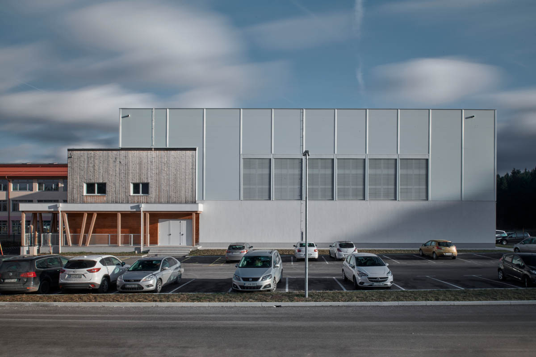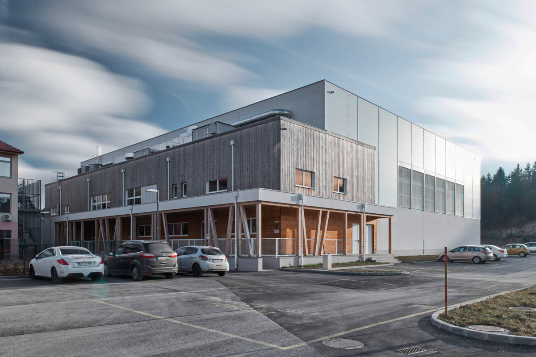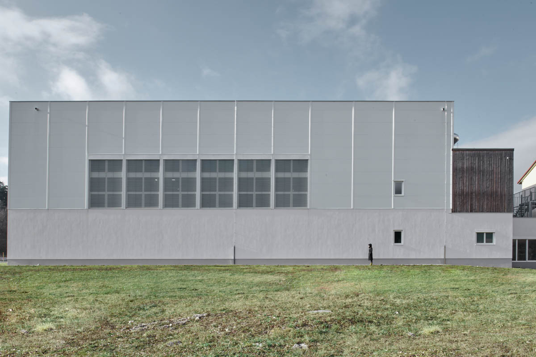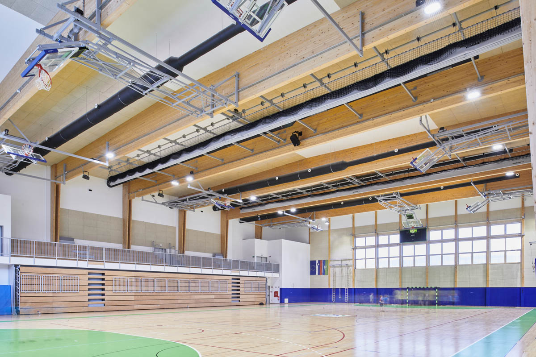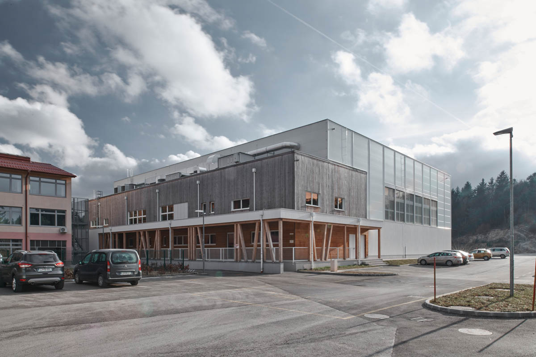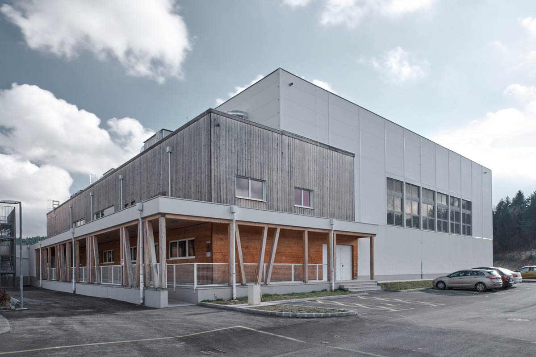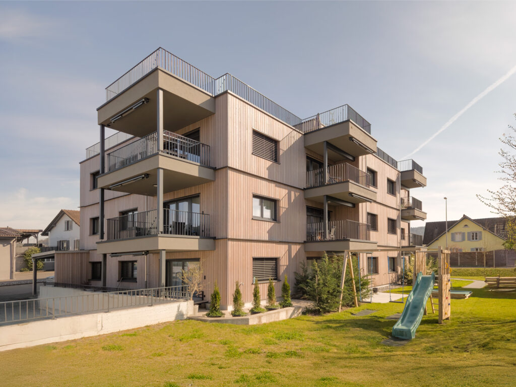Use
Year
Location
Size
Low-energy sports hall
This modern low-energy sports hall exemplifies innovative timber construction, combining functionality, sustainability, and aesthetic excellence. Spanning 45 meters in length, 41 meters in width, and 13.5 meters in height, it provides optimal conditions for sports events, recreational activities, and training sessions. With a total area of over 2,245 m², including a 1,336 m² playing surface, the hall accommodates up to 560 spectators, making it a versatile venue for various events.
A multi-purpose venue for sports and culture
Designed for versatile use, the hall goes beyond sports, offering facilities for cultural and social events. Carefully planned acoustics ensure a superior experience for concerts, performances, and large gatherings. Complementing the main sports arena are a fitness area, an elevated gallery, and multiple auxiliary spaces, which enhance space efficiency for educational and extracurricular activities.
Advanced timber construction for large-scale buildings
At Jelovica, we take pride in contributing our expertise to the construction of large-scale timber buildings. The development of such structures demands precise planning, innovative engineering solutions, and seamless on-site assembly. This sports hall stands as a prime reference in modern timber construction, demonstrating that sustainable architecture is the future of building design.
